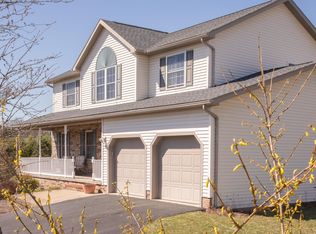Sold for $335,000
$335,000
162 Ridgeway Dr, Lewisburg, PA 17837
4beds
2,236sqft
Single Family Residence
Built in 1995
0.39 Acres Lot
$396,100 Zestimate®
$150/sqft
$2,760 Estimated rent
Home value
$396,100
$376,000 - $416,000
$2,760/mo
Zestimate® history
Loading...
Owner options
Explore your selling options
What's special
A fantastic opportunity, this 4 bedroom 2.5 bath home features a warm and welcoming interior with generous-proportioned rooms, a well-maintained kitchen that contains stainless-steel appliances, corian countertops and a tile backsplash.
Retreat to the roomy master bedroom that boasts a walk-in closet, recently remodeled bathroom that features a dual sink vanity and a Jacuzzi tub. Adding appeal to the home are new laminate floors throughout and freshly painted walls.
Located in desirable Fox Hollow subdivision and in close proximity to walking and biking trails, local shops, grocery stores and a farmers market. All the perks of Union County living are a short distance away.
Avoid mud and nasty weather with a spacious 2-car attached garage. Don't miss out on this fabulous home today, CALL NOW!
Seller requests a 24-hour notice for showings please!
PRE-APPROVED BUYERS ONLY!
Schedule all showings with ShowingTime
For a no hassle showing, call directly and we will get you in!
Chantelle 570-809-3860 or Tracy 570-857-7697
Zillow last checked: 8 hours ago
Listing updated: May 30, 2023 at 10:52am
Listed by:
Chantelle Jack 888-397-7352,
EXP Realty, LLC,
TRACY ANN MILORO,
EXP Realty, LLC
Bought with:
TRACY ANN MILORO, RS342023
EXP Realty, LLC
Chantelle Jack, RS340616
EXP Realty, LLC
Source: CSVBOR,MLS#: 20-93555
Facts & features
Interior
Bedrooms & bathrooms
- Bedrooms: 4
- Bathrooms: 3
- Full bathrooms: 2
- 1/2 bathrooms: 1
Primary bedroom
- Description: walk-in closet
- Level: Second
- Area: 225 Square Feet
- Dimensions: 15.00 x 15.00
Bedroom 2
- Level: Second
- Area: 132 Square Feet
- Dimensions: 11.00 x 12.00
Bedroom 3
- Level: Second
- Area: 120 Square Feet
- Dimensions: 10.00 x 12.00
Bedroom 4
- Area: 156 Square Feet
- Dimensions: 12.00 x 13.00
Primary bathroom
- Description: jetted tub with shower
- Level: Second
Bathroom
- Level: First
Bonus room
- Level: Basement
- Area: 312 Square Feet
- Dimensions: 12.00 x 26.00
Breakfast room
- Level: First
- Area: 77 Square Feet
- Dimensions: 7.00 x 11.00
Dining room
- Level: First
- Area: 132 Square Feet
- Dimensions: 11.00 x 12.00
Family room
- Level: First
- Area: 198 Square Feet
- Dimensions: 11.00 x 18.00
Kitchen
- Level: First
- Area: 110 Square Feet
- Dimensions: 10.00 x 11.00
Laundry
- Level: Second
- Area: 42 Square Feet
- Dimensions: 6.00 x 7.00
Living room
- Description: propane fireplace
- Level: First
- Area: 154 Square Feet
- Dimensions: 11.00 x 14.00
Heating
- Heat Pump
Cooling
- Central Air
Appliances
- Included: Dishwasher, Microwave, Refrigerator, Stove/Range, Dryer, Washer
- Laundry: Laundry Hookup
Features
- Ceiling Fan(s), Walk-In Closet(s)
- Basement: Concrete,Heated,Interior Entry,Walk Out/Daylight
- Has fireplace: Yes
Interior area
- Total structure area: 2,236
- Total interior livable area: 2,236 sqft
- Finished area above ground: 2,236
- Finished area below ground: 312
Property
Parking
- Total spaces: 2
- Parking features: 2 Car
- Has attached garage: Yes
- Details: Plenty
Features
- Levels: Two
- Stories: 2
Lot
- Size: 0.39 Acres
- Dimensions: .39
- Topography: No
Details
- Parcel number: 002044015.46000
- Zoning: R-1
Construction
Type & style
- Home type: SingleFamily
- Property subtype: Single Family Residence
Materials
- Foundation: None
- Roof: Shingle
Condition
- Year built: 1995
Utilities & green energy
- Sewer: Public Sewer
- Water: Public
Community & neighborhood
Community
- Community features: Paved Streets
Location
- Region: Lewisburg
- Subdivision: Fox Hollow
HOA & financial
HOA
- Has HOA: No
Price history
| Date | Event | Price |
|---|---|---|
| 5/30/2023 | Sold | $335,000-4.3%$150/sqft |
Source: CSVBOR #20-93555 Report a problem | ||
| 4/29/2023 | Contingent | $349,900$156/sqft |
Source: CSVBOR #20-93555 Report a problem | ||
| 4/21/2023 | Price change | $349,900-6.7%$156/sqft |
Source: CSVBOR #20-93555 Report a problem | ||
| 4/13/2023 | Price change | $375,000-2.6%$168/sqft |
Source: CSVBOR #20-93555 Report a problem | ||
| 4/2/2023 | Price change | $384,900-1.3%$172/sqft |
Source: CSVBOR #20-93555 Report a problem | ||
Public tax history
| Year | Property taxes | Tax assessment |
|---|---|---|
| 2025 | $6,180 +2.2% | $211,000 +2% |
| 2024 | $6,047 +5.6% | $206,800 |
| 2023 | $5,728 +0.2% | $206,800 |
Find assessor info on the county website
Neighborhood: 17837
Nearby schools
GreatSchools rating
- 9/10Linntown El SchoolGrades: 4-5Distance: 1.3 mi
- 8/10Donald H Eichhorn Middle SchoolGrades: 6-8Distance: 1.4 mi
- 8/10Lewisburg High SchoolGrades: 9-12Distance: 2.8 mi
Schools provided by the listing agent
- District: Lewisburg
Source: CSVBOR. This data may not be complete. We recommend contacting the local school district to confirm school assignments for this home.
Get pre-qualified for a loan
At Zillow Home Loans, we can pre-qualify you in as little as 5 minutes with no impact to your credit score.An equal housing lender. NMLS #10287.
