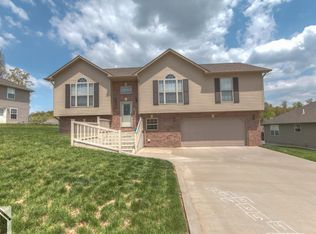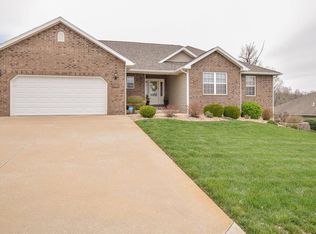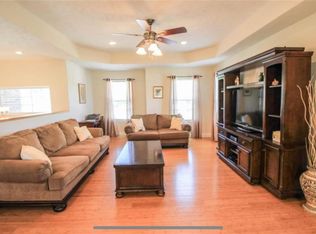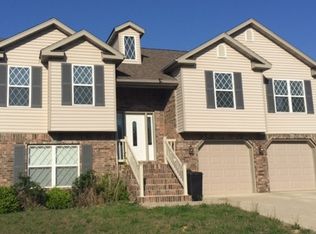Closed
Listing Provided by:
Austin B Dickinson 573-336-3535,
Investment Realty, Inc.
Bought with: NextHome Team Ellis
Price Unknown
162 Ridgeview Dr, Saint Robert, MO 65584
4beds
3,452sqft
Single Family Residence
Built in 2006
0.29 Acres Lot
$332,500 Zestimate®
$--/sqft
$2,055 Estimated rent
Home value
$332,500
$286,000 - $386,000
$2,055/mo
Zestimate® history
Loading...
Owner options
Explore your selling options
What's special
Welcome to this beautiful 4-bedroom 3-bathroom home in the Woodridge subdivision. This home boasts over 3,400sqft and has plenty of room for the whole family. Upstairs has a spacious layout with a large living area. There is a large kitchen and dining area that featuring ample counter space and enough room to have everyone over for dinner. Walk out of the kitchen onto a gorgeous, covered deck perfect for grilling or entertaining friends/family. Three bedrooms are located upstairs including the primary bedroom suite complete with a walk-in closet, large bathroom, and jetted tub. The finished basement offers even more space with 2 large living areas, a small wet bar/second kitchen, and a massive storage area! With a wonderful fenced in backyard and this much square footage this home will not last long! Schedule your showing today!
Zillow last checked: 8 hours ago
Listing updated: April 28, 2025 at 05:20pm
Listing Provided by:
Austin B Dickinson 573-336-3535,
Investment Realty, Inc.
Bought with:
John P Macormic, 2013038120
NextHome Team Ellis
Source: MARIS,MLS#: 24061751 Originating MLS: Pulaski County Board of REALTORS
Originating MLS: Pulaski County Board of REALTORS
Facts & features
Interior
Bedrooms & bathrooms
- Bedrooms: 4
- Bathrooms: 3
- Full bathrooms: 3
- Main level bathrooms: 2
- Main level bedrooms: 3
Primary bedroom
- Features: Floor Covering: Carpeting, Wall Covering: Some
- Level: Main
- Area: 210
- Dimensions: 15x14
Bedroom
- Features: Floor Covering: Carpeting, Wall Covering: Some
- Level: Main
- Area: 140
- Dimensions: 14x10
Bedroom
- Features: Floor Covering: Carpeting, Wall Covering: Some
- Level: Main
- Area: 154
- Dimensions: 14x11
Bedroom
- Features: Floor Covering: Carpeting, Wall Covering: Some
- Level: Lower
- Area: 285
- Dimensions: 19x15
Primary bathroom
- Features: Floor Covering: Ceramic Tile, Wall Covering: Some
- Level: Main
- Area: 132
- Dimensions: 12x11
Bathroom
- Features: Floor Covering: Ceramic Tile, Wall Covering: Some
- Level: Main
- Area: 50
- Dimensions: 10x5
Dining room
- Features: Floor Covering: Carpeting, Wall Covering: Some
- Level: Main
- Area: 110
- Dimensions: 11x10
Kitchen
- Features: Floor Covering: Wood, Wall Covering: Some
- Level: Main
- Area: 216
- Dimensions: 24x9
Living room
- Features: Floor Covering: Carpeting, Wall Covering: Some
- Level: Main
- Area: 320
- Dimensions: 20x16
Living room
- Features: Floor Covering: Carpeting, Wall Covering: Some
- Level: Lower
- Area: 372
- Dimensions: 31x12
Storage
- Level: Lower
Heating
- Heat Pump, Electric
Cooling
- Central Air, Electric
Appliances
- Included: Dishwasher, Disposal, Electric Range, Electric Oven, Refrigerator, Electric Water Heater, Water Softener Rented
Features
- Dining/Living Room Combo, Cathedral Ceiling(s), Walk-In Closet(s), Eat-in Kitchen, Double Vanity, Tub
- Flooring: Carpet
- Basement: Full,Walk-Out Access
- Has fireplace: No
- Fireplace features: None
Interior area
- Total structure area: 3,452
- Total interior livable area: 3,452 sqft
- Finished area above ground: 1,828
- Finished area below ground: 1,624
Property
Parking
- Total spaces: 2
- Parking features: Attached, Garage, Garage Door Opener
- Attached garage spaces: 2
Features
- Levels: One
- Patio & porch: Covered, Deck
Lot
- Size: 0.29 Acres
- Dimensions: 0.29
Details
- Parcel number: 108.027000004011.061
- Special conditions: Standard
Construction
Type & style
- Home type: SingleFamily
- Architectural style: Traditional,Ranch
- Property subtype: Single Family Residence
Materials
- Brick, Vinyl Siding
Condition
- Year built: 2006
Utilities & green energy
- Sewer: Public Sewer
- Water: Public
Community & neighborhood
Location
- Region: Saint Robert
- Subdivision: Woodridge
Other
Other facts
- Listing terms: Cash,Conventional,FHA,Other,VA Loan
- Ownership: Private
- Road surface type: Concrete
Price history
| Date | Event | Price |
|---|---|---|
| 1/3/2025 | Sold | -- |
Source: | ||
| 11/18/2024 | Pending sale | $305,000$88/sqft |
Source: | ||
| 10/1/2024 | Listed for sale | $305,000+29.8%$88/sqft |
Source: | ||
| 8/11/2023 | Listing removed | $1,600 |
Source: Zillow Rentals Report a problem | ||
| 8/2/2023 | Listed for rent | $1,600+10.3% |
Source: Zillow Rentals Report a problem | ||
Public tax history
| Year | Property taxes | Tax assessment |
|---|---|---|
| 2024 | $1,867 +2.7% | $47,358 |
| 2023 | $1,819 +3.3% | $47,358 +2.5% |
| 2022 | $1,761 +1.2% | $46,218 +22.5% |
Find assessor info on the county website
Neighborhood: 65584
Nearby schools
GreatSchools rating
- 6/10Freedom Elementary SchoolGrades: K-5Distance: 0.9 mi
- 4/106TH GRADE CENTERGrades: 6Distance: 5.2 mi
- 6/10Waynesville Sr. High SchoolGrades: 9-12Distance: 5.1 mi
Schools provided by the listing agent
- Elementary: Waynesville R-Vi
- Middle: Waynesville Middle
- High: Waynesville Sr. High
Source: MARIS. This data may not be complete. We recommend contacting the local school district to confirm school assignments for this home.



