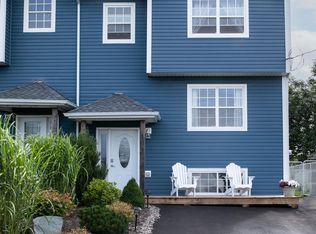Ocean Views and just a very short walk to the ocean!! Fantastic opportunity to own one of the only two executive semi-detached homes on this street built by Southern Comfort Construction. 4 Bedrooms & 3 Baths, this fully finished 2 Storey displays quality throughout. Open Plan main level has a custom kitchen with a pantry and plenty of countertop and storage. Dining area, half bath and large Living room complete the level. A Ductless Heat Pump makes this home effective to heat and beautifully cool in the Summer. On the upper level you have a Master Bedroom with vaulted ceiling, spa like bath complete with jet tub and separate custom shower. Two other bedrooms all completed with upgraded closet packages. Your lower level is perfect for anyone needing that 4th Bedroom, 3rd bath and Family Room with a cozy fireplace. The Laundry Closet has purpose-built pedestals for the washer & dryer. Patio doors lead from the rear of the house to the huge deck with steps down to a large fenced back yard complete with shed. The front of the house has a double wide paved driveway. Top Notch Schools in this area with the new High School now open. Great location close to Hartlen Point Golf course, Fisherman's Village and Boardwalk. Lower level is perfectly set up for teens or inlaws. Overall, this is a quality property that is well worth a view. Check out the virtual tour and link to home layout.
This property is off market, which means it's not currently listed for sale or rent on Zillow. This may be different from what's available on other websites or public sources.
