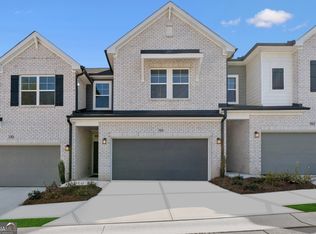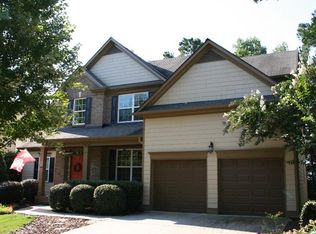Closed
$365,000
162 Redbud Rd, Canton, GA 30114
3beds
1,919sqft
Single Family Residence
Built in 2025
-- sqft lot
$363,700 Zestimate®
$190/sqft
$2,181 Estimated rent
Home value
$363,700
$342,000 - $389,000
$2,181/mo
Zestimate® history
Loading...
Owner options
Explore your selling options
What's special
Limited-time Employee Pricing on Quick Move-in Homes in select Atlanta communities from Oct. 1-Dec. 15! Introducing Grandview Terrace, a gated townhome community by David Weekley Homes in Canton, GA, offering our open concept 3-bedroom, 2.5 bath Woodstone floor plan. Featuring a smart kitchen design opening to the great room for spacious family and dining options. Your oversized Owner's Retreat is located at the back of the home for pleasantly private views. With 2 more rooms to fit your lifestyle ready for any season or need...perfect for a young family, roommates, guests, office space, or an exercise room. Also featuring a conveniently placed utility room on the 2nd floor for great functionality. Coming with a 2-car garage plus guest parking close by with lawn care included in HOA for low-maintenance, hassle-free living. Enjoy a swimming pool, open-air cabana, and a community mail kiosk as other community benefits. We've taken the stress out of designing your home with our professionally curated designs from our expert, award-winning Design Consultants. This home includes our Contempo Collection highlighted by... *Pebble gray colored, laminate cabinets with soft close doors *matte black finishes in the kitchen and bathrooms *pendant lights over kitchen island *GE stainless steel oven, 4 burner gas range with microwave above *tile backsplash in kitchen and owner's shower Grandview Terrace is minutes to downtown Canton boutiques, coffee shops, dining, and nearby grocery options. Short drive to Northside Hospital Cherokee and Lake Allatoona with a park and boat launch access. Minutes from I-575 and major corridors for easy commuting. Served by highly regarded Cherokee County schools and close to the future Cherokee High School site. Built with David Weekley quality and energy-efficient construction for comfort and lower utility costs. Townhome living here delivers private space in a friendly gated setting with modern finishes you can make your own.
Zillow last checked: 8 hours ago
Listing updated: January 02, 2026 at 08:14am
Listed by:
Beverly Davison 404-789-3033,
Weekley Homes Realty
Bought with:
No Sales Agent, 0
Non-Mls Company
Source: GAMLS,MLS#: 10611577
Facts & features
Interior
Bedrooms & bathrooms
- Bedrooms: 3
- Bathrooms: 3
- Full bathrooms: 2
- 1/2 bathrooms: 1
Kitchen
- Features: Breakfast Bar, Kitchen Island, Pantry, Solid Surface Counters
Heating
- Central, Natural Gas
Cooling
- Central Air
Appliances
- Included: Dishwasher, Disposal, Microwave
- Laundry: In Hall, Upper Level
Features
- Double Vanity, High Ceilings, Split Bedroom Plan, Walk-In Closet(s)
- Flooring: Carpet, Tile, Vinyl
- Windows: Double Pane Windows
- Basement: None
- Has fireplace: No
- Common walls with other units/homes: 2+ Common Walls,No One Above,No One Below
Interior area
- Total structure area: 1,919
- Total interior livable area: 1,919 sqft
- Finished area above ground: 1,919
- Finished area below ground: 0
Property
Parking
- Total spaces: 2
- Parking features: Attached, Garage, Garage Door Opener, Kitchen Level
- Has attached garage: Yes
Features
- Levels: Two
- Stories: 2
- Has view: Yes
- View description: Mountain(s)
- Body of water: None
Lot
- Features: Other
Details
- Parcel number: 0.0
Construction
Type & style
- Home type: SingleFamily
- Architectural style: Contemporary,Other
- Property subtype: Single Family Residence
- Attached to another structure: Yes
Materials
- Other
- Foundation: Slab
- Roof: Composition
Condition
- New Construction
- New construction: Yes
- Year built: 2025
Details
- Warranty included: Yes
Utilities & green energy
- Sewer: Public Sewer
- Water: Public
- Utilities for property: Cable Available, Electricity Available, Natural Gas Available, Phone Available, Sewer Available, Underground Utilities, Water Available
Green energy
- Green verification: HERS Index Score
Community & neighborhood
Security
- Security features: Carbon Monoxide Detector(s), Gated Community, Smoke Detector(s)
Community
- Community features: Gated, Pool, Walk To Schools, Near Shopping
Location
- Region: Canton
- Subdivision: Grandview
HOA & financial
HOA
- Has HOA: Yes
- HOA fee: $3,360 annually
- Services included: Maintenance Structure, Maintenance Grounds, Pest Control, Trash
Other
Other facts
- Listing agreement: Exclusive Right To Sell
- Listing terms: Cash,Conventional,FHA,VA Loan
Price history
| Date | Event | Price |
|---|---|---|
| 12/30/2025 | Sold | $365,000-6.5%$190/sqft |
Source: | ||
| 12/17/2025 | Pending sale | $390,358$203/sqft |
Source: | ||
| 9/24/2025 | Price change | $390,358+0%$203/sqft |
Source: | ||
| 8/20/2025 | Listed for sale | $390,278$203/sqft |
Source: | ||
Public tax history
Tax history is unavailable.
Neighborhood: Harmony on the Lakes
Nearby schools
GreatSchools rating
- 7/10Indian Knoll ElementaryGrades: PK-5Distance: 1.2 mi
- 7/10Rusk Middle SchoolGrades: 6-8Distance: 1.6 mi
- 8/10Sequoyah High SchoolGrades: 9-12Distance: 1.4 mi
Schools provided by the listing agent
- Elementary: Hasty
- Middle: Freedom
- High: Cherokee
Source: GAMLS. This data may not be complete. We recommend contacting the local school district to confirm school assignments for this home.
Get a cash offer in 3 minutes
Find out how much your home could sell for in as little as 3 minutes with a no-obligation cash offer.
Estimated market value$363,700
Get a cash offer in 3 minutes
Find out how much your home could sell for in as little as 3 minutes with a no-obligation cash offer.
Estimated market value
$363,700

