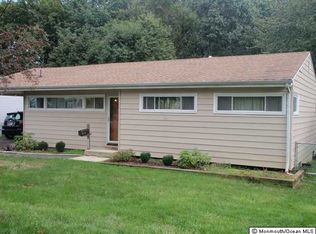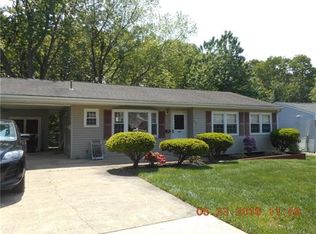COME SEE THIS EXTENDED RANCH IN MADISON PARK..LARGE KITCHEN WITH GRANITE COUNTER, TILE FLOOR, BACKSPLASH, RECESSED LIGHTS..HARDWOOD FLOORS IN LIVING ROOM..NEW CARPET IN BEDROOMS..HUGE FORMAL DINING ROOM WITH SLIDERS TO DECK..BACK TO WOODS..PARTIALLY FINISHED BASEMENT..CLOSE TO NYC TRANS, SHOPPING & MAJOR HIGHWAYS
This property is off market, which means it's not currently listed for sale or rent on Zillow. This may be different from what's available on other websites or public sources.

