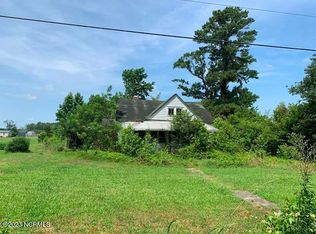Sold
$500,000
162 Poyners Rd, Moyock, NC 27958
4beds
2,142sqft
Single Family Residence
Built in 2014
0.92 Acres Lot
$502,400 Zestimate®
$233/sqft
$2,882 Estimated rent
Home value
$502,400
$437,000 - $578,000
$2,882/mo
Zestimate® history
Loading...
Owner options
Explore your selling options
What's special
Spacious corner lot just under 1 acre with a rear-entry, attached 2-car garage. The main floor features an open-concept layout with 9-foot ceilings, an eat-in kitchen with granite countertops, a center island with raised bar, stainless steel appliances, a large great room with a gas fireplace, a versatile flex space, and a half bath. Upstairs, the primary suite offers two walk-in closets, a soaking tub, a dual-head walk-in shower, and a double vanity. You'll also find three generously sized additional bedrooms, a full bathroom, and an oversized laundry room on the second level. Enjoy outdoor living with an extra-large driveway, a spacious patio, and firepit. Upgrades: 6ft Privacy Fence, Whole House Air Purification System, and Hot Water Heater 2022. HVAC, Floors, Paint, and Dishwasher 2023. Located just about a mile from the public boat ramp at Poyners Road. No HOA fees!
Zillow last checked: 8 hours ago
Listing updated: July 21, 2025 at 02:45pm
Listed by:
Kasey Lawson,
Creed Realty 757-502-4070
Bought with:
Walter Whiteside
Light Box Realty
Source: REIN Inc.,MLS#: 10580251
Facts & features
Interior
Bedrooms & bathrooms
- Bedrooms: 4
- Bathrooms: 3
- Full bathrooms: 2
- 1/2 bathrooms: 1
Heating
- Electric, Heat Pump, Zoned
Cooling
- Central Air, Heat Pump, Zoned
Appliances
- Included: Dishwasher, Electric Range, Refrigerator, Electric Water Heater
- Laundry: Dryer Hookup, Washer Hookup
Features
- Primary Sink-Double, Walk-In Closet(s), Ceiling Fan(s), Entrance Foyer, Pantry
- Flooring: Carpet, Ceramic Tile, Laminate/LVP
- Has basement: No
- Attic: Pull Down Stairs
- Number of fireplaces: 1
- Fireplace features: Propane
Interior area
- Total interior livable area: 2,142 sqft
Property
Parking
- Total spaces: 2
- Parking features: Garage Att 2 Car
- Attached garage spaces: 2
Features
- Stories: 2
- Patio & porch: Patio
- Pool features: None
- Fencing: Privacy,Fenced
- Waterfront features: Not Waterfront
- Frontage length: 136'
Lot
- Size: 0.92 Acres
- Dimensions: 136' x 302' x 131' x 300'
Details
- Parcel number: 0040000051A0000
Construction
Type & style
- Home type: SingleFamily
- Architectural style: Traditional
- Property subtype: Single Family Residence
Materials
- Wood Siding
- Foundation: Slab
- Roof: Asphalt Shingle
Condition
- New construction: No
- Year built: 2014
Utilities & green energy
- Sewer: Septic Tank
- Water: City/County
Community & neighborhood
Location
- Region: Moyock
- Subdivision: All Others Area 200
HOA & financial
HOA
- Has HOA: No
Price history
Price history is unavailable.
Public tax history
| Year | Property taxes | Tax assessment |
|---|---|---|
| 2024 | $2,149 +9.8% | $305,400 |
| 2023 | $1,957 +18.9% | $305,400 |
| 2022 | $1,647 +0.5% | $305,400 |
Find assessor info on the county website
Neighborhood: 27958
Nearby schools
GreatSchools rating
- 6/10Shawboro Elementary SchoolGrades: PK-5Distance: 3.6 mi
- 9/10Moyock MiddleGrades: 6-8Distance: 4.7 mi
- 3/10Currituck County HighGrades: 9-12Distance: 9.8 mi
Schools provided by the listing agent
- Elementary: Shawboro Elementary
- Middle: Moyock Middle
- High: Currituck County
Source: REIN Inc.. This data may not be complete. We recommend contacting the local school district to confirm school assignments for this home.
Get pre-qualified for a loan
At Zillow Home Loans, we can pre-qualify you in as little as 5 minutes with no impact to your credit score.An equal housing lender. NMLS #10287.
Sell for more on Zillow
Get a Zillow Showcase℠ listing at no additional cost and you could sell for .
$502,400
2% more+$10,048
With Zillow Showcase(estimated)$512,448
