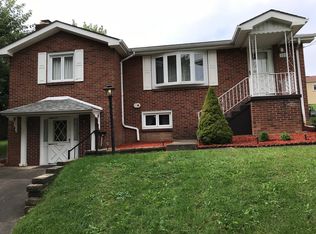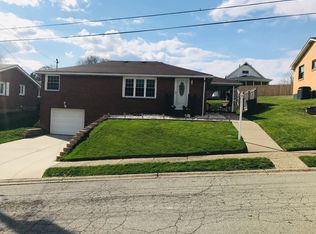Sold for $250,000
$250,000
162 Powers Rd, Weirton, WV 26062
3beds
1,657sqft
Single Family Residence
Built in 1948
0.43 Acres Lot
$257,500 Zestimate®
$151/sqft
$1,313 Estimated rent
Home value
$257,500
Estimated sales range
Not available
$1,313/mo
Zestimate® history
Loading...
Owner options
Explore your selling options
What's special
LOCATION! Located on Weirton Heights, this delightful single-family abode is filled with charm and convenience, offering 3 bedrooms and 2 and a half baths. Step into a world of warmth and comfort as you enter the open-concept living space, perfect for entertaining, giving you better airflow, easier lighting, and the flexibility to decorate. The sleek, modernized kitchen boasts top of the line stainless steel appliances, granite counter tops, dishwasher, and movable island. Experience the ultimate in relaxation with the primary suite, complete with a custom-built walk-in closet, dual vanities, and a private sunroom. Upstairs you will find the 3rd bedroom, offering plenty of built-in storage and a spacious closet. Enjoy relaxing on the covered deck that leads out to a large, flat yard tastefully kept private with a white vinyl fence. You will also find a hot tub, that is only a year old, that can stay with the house with a reasonable offer. Park your cars in the oversized, 2 car garage that offers a built in wood burning fireplace, partially finished bathroom and oil changing pit. This house is a must see! Call me or your realtor today for more details and a private tour!
Zillow last checked: 8 hours ago
Listing updated: December 06, 2024 at 03:32pm
Listing Provided by:
Lynnette Davis 304-723-1733c21greathouse@yahoo.com,
Century 21 Greathouse Realty, LLC
Bought with:
Sally A Greathouse, 25352
Century 21 Greathouse Realty, LLC
Source: MLS Now,MLS#: 5080552 Originating MLS: Other/Unspecificed
Originating MLS: Other/Unspecificed
Facts & features
Interior
Bedrooms & bathrooms
- Bedrooms: 3
- Bathrooms: 3
- Full bathrooms: 2
- 1/2 bathrooms: 1
- Main level bathrooms: 2
- Main level bedrooms: 2
Primary bedroom
- Description: Large master bedroom with walk in closet and master bath,Flooring: Wood
- Features: Walk-In Closet(s)
- Level: First
Primary bedroom
- Description: Master bath with his and her sinks,Flooring: Tile
- Level: First
- Dimensions: 9 x 6
Bedroom
- Description: Top floor bedroom with large closet, 2 areas with built in storage, 2 cubby holes
- Features: Built-in Features
- Level: Second
- Dimensions: 26 x 13
Bedroom
- Description: Bedroom with 3 closets,Flooring: Wood
- Level: First
- Dimensions: 14 x 11
Bathroom
- Description: Main floor bath with tub and shower combo,Flooring: Tile
- Level: First
- Dimensions: 9 x 6
Basement
- Description: Very clean and dry basement with half bath, seperate laundry space, and egress,Flooring: Concrete
- Level: Basement
- Dimensions: 26 x 13
Dining room
- Description: Open floor plan Dining room and Living Room,Flooring: Wood
- Features: High Ceilings
- Level: First
- Dimensions: 30 x 26
Kitchen
- Description: Recently Remodeled Kitchen with granite counter tops, stainless steel appliances, dishwasher, and movable island,Flooring: Laminate
- Features: Granite Counters, Track Lighting
- Level: First
- Dimensions: 12 x 12
Laundry
- Description: Large laundry space with 2 large double door storage closets,Flooring: Concrete
- Level: Basement
- Dimensions: 16 x 10
Living room
- Description: Open floor plan Dining and Living Room,Flooring: Wood
- Features: High Ceilings, Window Treatments
- Level: First
- Dimensions: 30 x 26
Other
- Description: Seperate area in basement that would be great for office or gaming area,Flooring: Concrete
- Level: Basement
- Dimensions: 14 x 11
Sunroom
- Description: Sun room off of the master bedroom
- Level: First
Sunroom
- Description: Sun room off of the kitchen
- Level: First
Heating
- Forced Air, Gas, Other
Cooling
- Central Air, Electric, Other
Appliances
- Included: Dishwasher, Range, Refrigerator
- Laundry: Washer Hookup, Electric Dryer Hookup, In Basement
Features
- Built-in Features, Ceiling Fan(s), Granite Counters, High Ceilings, Open Floorplan, Storage, Track Lighting, Walk-In Closet(s)
- Windows: Double Pane Windows
- Basement: Full,Interior Entry,Concrete,Storage Space,Walk-Up Access,Walk-Out Access
- Has fireplace: No
Interior area
- Total structure area: 1,657
- Total interior livable area: 1,657 sqft
- Finished area above ground: 1,657
Property
Parking
- Total spaces: 2
- Parking features: Detached, Garage Faces Front, Garage, Other, Oversized, See Remarks, Storage
- Garage spaces: 2
Accessibility
- Accessibility features: Accessible Approach with Ramp
Features
- Levels: One and One Half
- Patio & porch: Covered, Deck, Enclosed, Front Porch, Patio, Porch, See Remarks
- Fencing: Chain Link,Fenced,Privacy,Vinyl
- Has view: Yes
- View description: Neighborhood
Lot
- Size: 0.43 Acres
- Features: < 1/2 Acre, Back Yard, Flat, Front Yard, Garden, Level
Details
- Additional structures: See Remarks
- Parcel number: W43D0172
Construction
Type & style
- Home type: SingleFamily
- Architectural style: Contemporary
- Property subtype: Single Family Residence
Materials
- Wood Siding
- Foundation: Block
- Roof: Asphalt,Fiberglass
Condition
- Year built: 1948
Details
- Warranty included: Yes
Utilities & green energy
- Sewer: Public Sewer
- Water: Public
Community & neighborhood
Location
- Region: Weirton
Other
Other facts
- Listing terms: Cash,Conventional,FHA,VA Loan
Price history
| Date | Event | Price |
|---|---|---|
| 12/6/2024 | Pending sale | $264,900+6%$160/sqft |
Source: | ||
| 12/5/2024 | Sold | $250,000-5.6%$151/sqft |
Source: | ||
| 11/6/2024 | Contingent | $264,900$160/sqft |
Source: | ||
| 10/28/2024 | Listed for sale | $264,900+55.9%$160/sqft |
Source: | ||
| 6/15/2020 | Listing removed | $169,900$103/sqft |
Source: Howard Hanna - Weirton - Mortimer Realty Company, Inc. #4183319 Report a problem | ||
Public tax history
| Year | Property taxes | Tax assessment |
|---|---|---|
| 2025 | $919 +2.4% | $57,840 -1.6% |
| 2024 | $897 +2.8% | $58,800 +2.7% |
| 2023 | $873 -1.5% | $57,240 |
Find assessor info on the county website
Neighborhood: 26062
Nearby schools
GreatSchools rating
- NAWeirton Heights Elementary SchoolGrades: PK-4Distance: 1.1 mi
- 7/10Weir Middle SchoolGrades: 5-8Distance: 1.6 mi
- 5/10Weir High SchoolGrades: 9-12Distance: 1.7 mi
Schools provided by the listing agent
- District: Hancock WVCSD
Source: MLS Now. This data may not be complete. We recommend contacting the local school district to confirm school assignments for this home.

Get pre-qualified for a loan
At Zillow Home Loans, we can pre-qualify you in as little as 5 minutes with no impact to your credit score.An equal housing lender. NMLS #10287.

