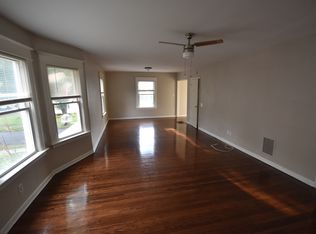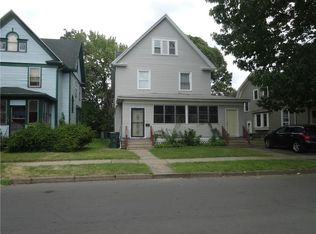Closed
$224,000
162 Post Ave, Rochester, NY 14619
3beds
1,484sqft
Single Family Residence
Built in 1906
5,479.85 Square Feet Lot
$-- Zestimate®
$151/sqft
$1,734 Estimated rent
Maximize your home sale
Get more eyes on your listing so you can sell faster and for more.
Home value
Not available
Estimated sales range
Not available
$1,734/mo
Zestimate® history
Loading...
Owner options
Explore your selling options
What's special
Fully Renovated with High-End Finishes features 3 bedrooms and 1.5 bathrooms, located in the sought-after 19th ward!!
This beautifully updated home offers modern upgrades and quality finishes throughout. brand new kitchen features live-edge butcher block countertops, all-new cabinets, and a full suite of stainless steel appliances including a smart induction stove with air fryer, double-door refrigerator with ice maker, and microwave and dishwasher. A custom coffee nook adds the perfect cozy touch for your morning routine.
Enjoyed refinished hardwood floors, updated light fixtures, and three new exterior doors. The main bath has been completely remodeled with a smart toilet, double vanity with pull-out faucets, new tub, and all-new fixtures. A convenient half bath added function for guests or daily living. All interior doors upstairs are brand new. New furnace, newer hot water tank, updated plumbing, gas lines, and electric panel!!
Outside features include an epoxy front porch, fresh landscaping, and a shared driveway. Perfect for a first-time buyer or short-term rental hosts- just unpack or list it!
Zillow last checked: 8 hours ago
Listing updated: August 19, 2025 at 06:35pm
Listed by:
Shaheen Hyde 585-690-9708,
Coldwell Banker Custom Realty
Bought with:
Paul J. Manuse, 10401308111
RE/MAX Plus
Source: NYSAMLSs,MLS#: R1608239 Originating MLS: Rochester
Originating MLS: Rochester
Facts & features
Interior
Bedrooms & bathrooms
- Bedrooms: 3
- Bathrooms: 2
- Full bathrooms: 1
- 1/2 bathrooms: 1
- Main level bathrooms: 1
Heating
- Gas, Forced Air
Appliances
- Included: Built-In Refrigerator, Gas Water Heater
Features
- Breakfast Bar, Separate/Formal Dining Room, Entrance Foyer, Eat-in Kitchen, Kitchen Island, Living/Dining Room
- Flooring: Hardwood, Laminate, Varies
- Basement: Full
- Has fireplace: No
Interior area
- Total structure area: 1,484
- Total interior livable area: 1,484 sqft
Property
Parking
- Total spaces: 1
- Parking features: Detached, Garage
- Garage spaces: 1
Features
- Exterior features: Blacktop Driveway
Lot
- Size: 5,479 sqft
- Dimensions: 48 x 114
- Features: Irregular Lot, Near Public Transit, Residential Lot
Details
- Parcel number: 26140012064000030110000000
- Special conditions: Standard
Construction
Type & style
- Home type: SingleFamily
- Architectural style: Historic/Antique
- Property subtype: Single Family Residence
Materials
- Wood Siding
- Foundation: Block
Condition
- Resale
- Year built: 1906
Utilities & green energy
- Sewer: Connected
- Water: Not Connected, Public
- Utilities for property: Sewer Connected, Water Available
Community & neighborhood
Location
- Region: Rochester
- Subdivision: J & Marys Posts
Other
Other facts
- Listing terms: Cash,Conventional,FHA,VA Loan
Price history
| Date | Event | Price |
|---|---|---|
| 8/19/2025 | Sold | $224,000+31.8%$151/sqft |
Source: | ||
| 6/3/2025 | Pending sale | $169,900$114/sqft |
Source: | ||
| 5/26/2025 | Listed for sale | $169,900+749.5%$114/sqft |
Source: | ||
| 8/1/2014 | Sold | $20,000$13/sqft |
Source: Public Record Report a problem | ||
Public tax history
| Year | Property taxes | Tax assessment |
|---|---|---|
| 2024 | -- | $108,000 +56.5% |
| 2023 | -- | $69,000 |
| 2022 | -- | $69,000 |
Find assessor info on the county website
Neighborhood: 19th Ward
Nearby schools
GreatSchools rating
- 3/10School 16 John Walton SpencerGrades: PK-6Distance: 0.2 mi
- 3/10Joseph C Wilson Foundation AcademyGrades: K-8Distance: 0.7 mi
- 6/10Rochester Early College International High SchoolGrades: 9-12Distance: 0.7 mi
Schools provided by the listing agent
- District: Rochester
Source: NYSAMLSs. This data may not be complete. We recommend contacting the local school district to confirm school assignments for this home.

