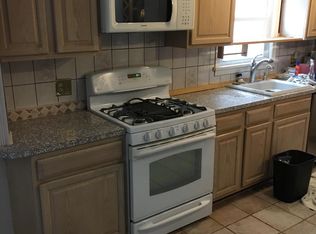HERE'S YOUR 3 BEDROOM, 2 BATH RANCH! SOME FEATURES INCLUDE A FAMILY ROOM WITH BRICK A RAISED HEARTH WOODBURNING FIREPLACE, FORMAL DINING ROOM WITH ACCESS TO THE REAR YARD WITH AN INGROUND POOL, PATIO, FULLY FENCED AND 2 SHEDS. GREAT SPACE TO ENTERTAIN*EAT-IN KITCHEN HAS LOADS OF CABINETRY, BREAKFAST BAR, CERAMIC TILE FLOORING AND A PASS-THROUGH INTO THE FORMAL DINING ROOM, A NICE SIZED LIVING ROOM TO! ONE OF THE BEDROOMS HAS A NEWER BUILT FULL BATH WITH DIRECT ACCESS**NEEDS A FEW DECORATING CHANGES, SOME COSMETICS BUT ITS NEARLY 1600 SQUARE FEET OF ONE LEVEL LIVING!!YOU'LL LOVE THE CONVENIENT LOCATION TO RESTAURANTS, SHOPPING, GREECE-RIDGE MALL, 390 EXPRESSWAY & MUCH MORE! (THE RING DOORBELL SYSTEM, 1 WINDOW A/C UNIT, OR THE KITCHEN APPLIANCES ALL NOT INCLUDED)*SEE IT AND GET YOUR OFFER IN*
This property is off market, which means it's not currently listed for sale or rent on Zillow. This may be different from what's available on other websites or public sources.
