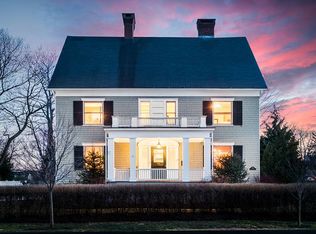With a breathtaking property of flowering perennials, in-ground pool and spa, gas fire pit,outdoor shower,compost sustainable vegetable garden,whimsical play area and an oasis of green, 162 Penfield Road is the most desirable place to live on earth; Bunnies frolic in the fanciful landscape and humming birds hmm with the exotic birds singing at the bird feeder in this peaceful one of a kind setting.At your door step is Fairfield Town Center which is famous for its gazebo, live country concerts, and summer fun with the taste of sweet ice cream on your lips from one of the famous ice cream parlors.The front covered porch on the country swing is the perfect location to start your day with a scrumptious breakfast, head out for your day tripping adventures and return to watch the sun set at Penfield beach or watch the stars in your own hot tub. Ten large individually appointed rooms with a modern open floor plan and nine plus foot ceilings allows the expert the ability to hold attention to the detail of the woodwork and craftsmanship of this classical romantic colonial.Each bedroom has its own personality and the master ensuite is luxurious with walk in closet and master bath.Style comes to life in this unique architectural historian home.Here on mansion row located one minute from the train "seize the moment" for a quick rendezvous into NYC for dinner, the theatre and shopping or host the towns most famous Memorial Day parade. Have it all Fun, Love and Sun at 162 Penfield Road!!
This property is off market, which means it's not currently listed for sale or rent on Zillow. This may be different from what's available on other websites or public sources.
