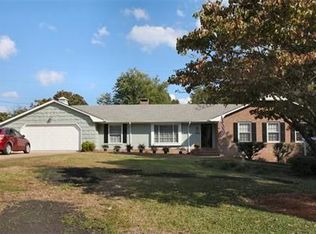Sold for $520,000
$520,000
162 Partridge Road, Wilmington, NC 28412
4beds
2,563sqft
Single Family Residence
Built in 1980
1.18 Acres Lot
$554,100 Zestimate®
$203/sqft
$3,004 Estimated rent
Home value
$554,100
$432,000 - $698,000
$3,004/mo
Zestimate® history
Loading...
Owner options
Explore your selling options
What's special
HIGHEST AND BEST OFFERS BY THURS 6/22/23 @ 7PM. If you're looking for ambiance, charm, privacy, character, and over an acre in Wilmington with your new home, this is the gem you've been waiting for! With gorgeous views from every window, birds singing all around you, this home is a must see and will check boxes you never knew you had! With 4 bedrooms, spacious living room, formal dining room, roomy and cozy open loft space, extravagant sunroom, and a huge walk-in attic storage you'll always have plenty of room for everything you need and never want to leave! As a master gardener, the former owner has filled this property with gorgeous trees and tranquility. This beautiful lot is located in the heart of Wilmington with ease for traveling wherever you want to go. Pictures and words will never contain the treasure this home is! Located in a highly sought-after school district, come see it and make it yours in this rare opportunity!
Zillow last checked: 8 hours ago
Listing updated: July 22, 2023 at 06:21am
Listed by:
Rhonda Kelly 803-260-2853,
eXp Realty
Bought with:
Paul D Allsup, 278019
Coldwell Banker Sea Coast Advantage-Midtown
Paul Trogdon, 293426
Coldwell Banker Sea Coast Advantage
Source: Hive MLS,MLS#: 100390143 Originating MLS: Cape Fear Realtors MLS, Inc.
Originating MLS: Cape Fear Realtors MLS, Inc.
Facts & features
Interior
Bedrooms & bathrooms
- Bedrooms: 4
- Bathrooms: 3
- Full bathrooms: 2
- 1/2 bathrooms: 1
Primary bedroom
- Level: First
- Dimensions: 13.1 x 14.5
Bedroom 1
- Level: Second
- Dimensions: 10.11 x 14.1
Bedroom 2
- Level: Second
- Dimensions: 10.9 x 14
Bedroom 3
- Level: Second
- Dimensions: 10.1 x 12.3
Bonus room
- Level: Second
- Dimensions: 12.2 x 24.3
Breakfast nook
- Level: First
- Dimensions: 8 x 11.1
Dining room
- Level: First
- Dimensions: 12.2 x 11.1
Kitchen
- Level: First
- Dimensions: 10.5 x 11.1
Living room
- Level: First
- Dimensions: 15.1 x 27.1
Other
- Description: Foyer
- Level: First
- Dimensions: 12.6 x 9.5
Sunroom
- Level: First
- Dimensions: 15.3 x 15.6
Heating
- Heat Pump
Cooling
- Attic Fan, Central Air
Appliances
- Included: Electric Oven, Built-In Microwave, Washer, Refrigerator, Dryer, Dishwasher, Wall Oven
- Laundry: Laundry Closet
Features
- Master Downstairs, Walk-in Closet(s), Vaulted Ceiling(s), High Ceilings, Entrance Foyer, Ceiling Fan(s), Pantry, Walk-in Shower, Blinds/Shades, Gas Log, Walk-In Closet(s)
- Flooring: Carpet, Tile, Wood
- Basement: None
- Attic: Partially Floored,Pull Down Stairs,Other
- Has fireplace: Yes
- Fireplace features: Gas Log
Interior area
- Total structure area: 2,563
- Total interior livable area: 2,563 sqft
Property
Parking
- Total spaces: 6
- Parking features: Gravel, Off Street, Paved, Tandem
- Uncovered spaces: 6
Features
- Levels: Two
- Stories: 2
- Patio & porch: Covered, Deck, Patio, Porch
- Pool features: None
- Fencing: Back Yard,Partial,Wood
- Waterfront features: None
Lot
- Size: 1.18 Acres
- Dimensions: 90' x 197' x 49' x 100' x 160' x 73' x 50' x 50' x 244'
- Features: Wooded
Details
- Additional structures: Shed(s)
- Parcel number: R06118004032000
- Zoning: R-15
- Special conditions: Standard
Construction
Type & style
- Home type: SingleFamily
- Property subtype: Single Family Residence
Materials
- See Remarks
- Foundation: Crawl Space
- Roof: Shingle
Condition
- New construction: No
- Year built: 1980
Utilities & green energy
- Sewer: Public Sewer
- Water: Public
- Utilities for property: Sewer Available, Water Available
Green energy
- Green verification: None
Community & neighborhood
Location
- Region: Wilmington
- Subdivision: Long Leaf Hills
Other
Other facts
- Listing agreement: Exclusive Right To Sell
- Listing terms: Cash,Conventional
Price history
| Date | Event | Price |
|---|---|---|
| 7/21/2023 | Sold | $520,000-1%$203/sqft |
Source: | ||
| 6/23/2023 | Pending sale | $525,000$205/sqft |
Source: | ||
| 6/17/2023 | Listed for sale | $525,000$205/sqft |
Source: | ||
Public tax history
| Year | Property taxes | Tax assessment |
|---|---|---|
| 2024 | $216 +3% | $24,800 |
| 2023 | $210 -0.6% | $24,800 |
| 2022 | $211 -0.7% | $24,800 |
Find assessor info on the county website
Neighborhood: Pine Valley
Nearby schools
GreatSchools rating
- 8/10Winter Park Model ElementaryGrades: K-5Distance: 1.3 mi
- 4/10Roland-Grise Middle SchoolGrades: 6-8Distance: 0.8 mi
- 6/10John T Hoggard HighGrades: 9-12Distance: 0.5 mi
Get pre-qualified for a loan
At Zillow Home Loans, we can pre-qualify you in as little as 5 minutes with no impact to your credit score.An equal housing lender. NMLS #10287.
Sell for more on Zillow
Get a Zillow Showcase℠ listing at no additional cost and you could sell for .
$554,100
2% more+$11,082
With Zillow Showcase(estimated)$565,182
