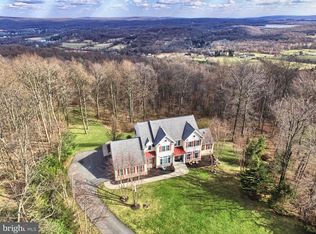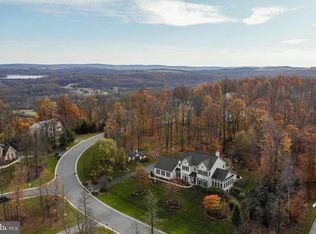If you are looking for Quality Construction, then look no further. The sellers of this home have put so much thought into the upgrades of this home making it a winner! As soon as you pull up you will see this premium lot, what makes it a premium lot you ask? The Corner property with 1.64 Wooded Acres with gorgeous view out the back of Horse Farms and Tailings Dam. The Custom Solid Brick exterior alone was over $60,000, giving this home a solid exterior with is also maintenance free. You will love the wrap around access from the driveway to the Custom 800 Square Foot $30.000 Timbertech Maintenance Free Deck with Rails and Low-Voltage Lighting, opens to a 2 story open foyer creating this wonderful open floor plan. To the left is a private office/study which could easily be a formal living room. To the right is a formal dining room with tray ceiling connecting to kitchen. The best is the Open Family Room, Kitchen, Breakfast Room and morning room, let's face it, that's where you spend most of your time anyways, the morning room has spectacular views of countryside below. Family Room with deep tray ceiling, propane fireplace, opens to breakfast room with 18" Italian ceramic tiled floors flowing through entire dining areas. Gourmet Kitchen with Upgrade Oak Cabinetry, Gorgeous Granite counter tops, huge island with gas cooktop, Wall oven and microwave and large pantry. The Best is the first floor master suite which is just off kitchen giving it supreme privacy, with large walk in closet, super sized master bath with vaulted ceiling, double bowl vanity, soaking tub and stall shower, There is also the laundry room with laundry sink and powder room finish out this level. Upstairs you will find an open loft area which is Bedroom #3 on original home plans, a second bedroom and bath. The Basement is the entire size of the home with 2 exterior doors, allowing easy access for the garden equipment and patio furniture. This area could easily be finished into a Family Room or even an
This property is off market, which means it's not currently listed for sale or rent on Zillow. This may be different from what's available on other websites or public sources.

