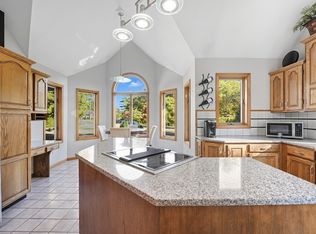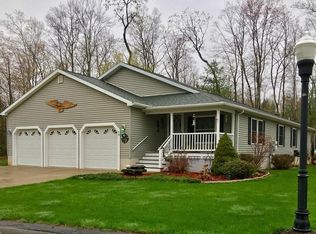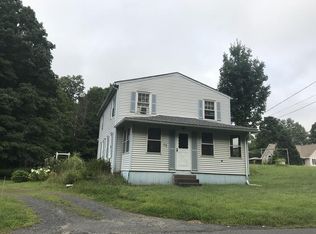Sold for $675,000
$675,000
162 Old Cabot Rd, Westfield, MA 01085
4beds
2,160sqft
Single Family Residence
Built in 2020
1.39 Acres Lot
$691,200 Zestimate®
$313/sqft
$3,369 Estimated rent
Home value
$691,200
$643,000 - $746,000
$3,369/mo
Zestimate® history
Loading...
Owner options
Explore your selling options
What's special
This gorgeous contemporary home offers the perfect blend of modern design and functional living, situated on 1.39 acres. With 4 spacious bedrooms, including a luxurious primary suite featuring a huge walk-in closet, and a bonus room that can serve as a 5th bedroom or home office, this home provides ample space for any lifestyle. The open floor plan seamlessly connects the living room and kitchen, where a fireplace, double oven, and gas range create an inviting and stylish space for cooking and entertaining. Hardwood floors add warmth and elegance throughout.Upstairs, the second-floor laundry offers convenience, while the finished basement, complete with a 3/4 bath, provides additional living space. A 16 x 12 deck off the kitchen extends the living area outdoors, perfect for relaxing or entertaining. Additional highlights include a 2-car garage, central air, and a tankless hot water heater for year-round efficiency and comfort.
Zillow last checked: 8 hours ago
Listing updated: March 21, 2025 at 01:18pm
Listed by:
Brian Fitzgerald 413-427-1886,
Coldwell Banker Realty - Western MA 413-567-8931
Bought with:
Leo Shut
Berkshire Hathaway HomeServices Realty Professionals
Source: MLS PIN,MLS#: 73330692
Facts & features
Interior
Bedrooms & bathrooms
- Bedrooms: 4
- Bathrooms: 4
- Full bathrooms: 3
- 1/2 bathrooms: 1
Primary bedroom
- Features: Bathroom - Full, Bathroom - Double Vanity/Sink, Walk-In Closet(s), Flooring - Hardwood, Recessed Lighting
- Level: Second
- Area: 238
- Dimensions: 17 x 14
Bedroom 2
- Features: Closet, Flooring - Hardwood
- Level: Second
- Area: 108
- Dimensions: 12 x 9
Bedroom 3
- Features: Closet, Flooring - Hardwood, Attic Access
- Level: Second
- Area: 132
- Dimensions: 12 x 11
Bedroom 4
- Features: Closet, Flooring - Hardwood
- Level: First
- Area: 132
- Dimensions: 12 x 11
Bathroom 1
- Features: Bathroom - Full, Bathroom - Double Vanity/Sink, Bathroom - Tiled With Shower Stall, Countertops - Stone/Granite/Solid
- Level: Second
- Area: 54
- Dimensions: 9 x 6
Bathroom 2
- Features: Bathroom - Full
- Level: Second
- Area: 54
- Dimensions: 9 x 6
Bathroom 3
- Features: Bathroom - Half
- Level: First
- Area: 30
- Dimensions: 6 x 5
Kitchen
- Features: Closet, Flooring - Hardwood, Dining Area, Countertops - Stone/Granite/Solid, Kitchen Island, Deck - Exterior, Open Floorplan, Recessed Lighting, Slider, Wine Chiller, Gas Stove, Lighting - Pendant
- Level: First
- Area: 364
- Dimensions: 28 x 13
Living room
- Features: Ceiling Fan(s), Flooring - Hardwood, Cable Hookup, High Speed Internet Hookup
- Level: First
- Area: 252
- Dimensions: 18 x 14
Heating
- Forced Air, Natural Gas
Cooling
- Central Air
Appliances
- Included: Gas Water Heater, Tankless Water Heater, Oven, Dishwasher, Microwave, Range, Refrigerator, Freezer, Washer, Dryer, Water Treatment, Wine Refrigerator, Instant Hot Water
- Laundry: Electric Dryer Hookup, Washer Hookup, Second Floor
Features
- Bathroom - 3/4, Bathroom - Tiled With Shower Stall, Bonus Room, 3/4 Bath, High Speed Internet
- Flooring: Wood, Tile, Flooring - Hardwood
- Doors: Insulated Doors
- Windows: Insulated Windows
- Basement: Partial,Partially Finished,Walk-Out Access
- Number of fireplaces: 1
- Fireplace features: Living Room
Interior area
- Total structure area: 2,160
- Total interior livable area: 2,160 sqft
- Finished area above ground: 2,160
- Finished area below ground: 900
Property
Parking
- Total spaces: 6
- Parking features: Attached, Garage Door Opener, Workshop in Garage, Garage Faces Side, Paved Drive, Off Street, Paved
- Attached garage spaces: 2
- Uncovered spaces: 4
Features
- Patio & porch: Porch, Deck
- Exterior features: Porch, Deck, Rain Gutters, Storage, Sprinkler System
Lot
- Size: 1.39 Acres
- Features: Level
Details
- Parcel number: M:54R L:13 U:2,5036621
- Zoning: Res. Rural
Construction
Type & style
- Home type: SingleFamily
- Architectural style: Contemporary
- Property subtype: Single Family Residence
Materials
- Frame
- Foundation: Concrete Perimeter
- Roof: Shingle
Condition
- Year built: 2020
Utilities & green energy
- Electric: 110 Volts, 220 Volts
- Sewer: Private Sewer
- Water: Private
- Utilities for property: for Gas Range, for Gas Oven, for Electric Dryer, Washer Hookup
Green energy
- Energy efficient items: Thermostat
Community & neighborhood
Community
- Community features: Shopping, Park, Walk/Jog Trails, Golf, Medical Facility, Laundromat, Highway Access, House of Worship, Public School, University
Location
- Region: Westfield
Other
Other facts
- Road surface type: Paved
Price history
| Date | Event | Price |
|---|---|---|
| 3/21/2025 | Sold | $675,000+3.9%$313/sqft |
Source: MLS PIN #73330692 Report a problem | ||
| 2/10/2025 | Contingent | $649,900$301/sqft |
Source: MLS PIN #73330692 Report a problem | ||
| 2/8/2025 | Listed for sale | $649,900+34%$301/sqft |
Source: MLS PIN #73330692 Report a problem | ||
| 11/12/2020 | Sold | $485,000$225/sqft |
Source: Public Record Report a problem | ||
Public tax history
| Year | Property taxes | Tax assessment |
|---|---|---|
| 2025 | $7,900 -1.1% | $520,400 +4% |
| 2024 | $7,990 +1.5% | $500,300 +7.9% |
| 2023 | $7,874 +3.8% | $463,700 +13.1% |
Find assessor info on the county website
Neighborhood: 01085
Nearby schools
GreatSchools rating
- 5/10Westfield Intermediate SchoolGrades: 5-6Distance: 1.9 mi
- 6/10Westfield Middle SchoolGrades: 7-8Distance: 3.5 mi
- 5/10Westfield High SchoolGrades: 9-12Distance: 1.3 mi
Get pre-qualified for a loan
At Zillow Home Loans, we can pre-qualify you in as little as 5 minutes with no impact to your credit score.An equal housing lender. NMLS #10287.
Sell for more on Zillow
Get a Zillow Showcase℠ listing at no additional cost and you could sell for .
$691,200
2% more+$13,824
With Zillow Showcase(estimated)$705,024


