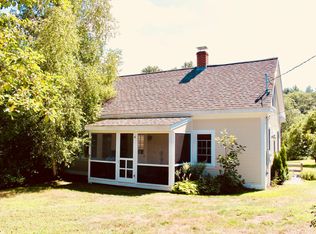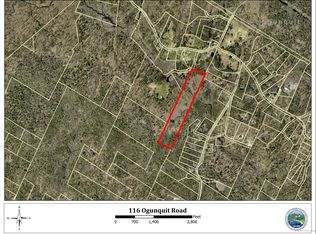Beautifully situated on 11.68 acres of land, this single-family home has 3 bedrooms and 2 bathrooms. With 6 rooms and over 1512 of sqft living space, a big basement with interior garage access- lots of storage & room for one car. Sit on the deck while enjoying the sounds of the birds and beauty of the trees around you. Private backyard with shed and long driveway with parking for lots of vehicles of big kid toys! 3 Miles to the Center of Ogunquit. Ogunquit River Tributary runs along the rear of the property.
This property is off market, which means it's not currently listed for sale or rent on Zillow. This may be different from what's available on other websites or public sources.


