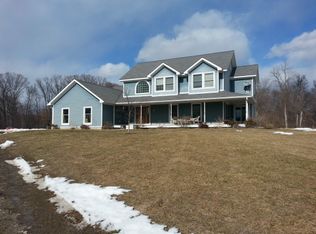Built in 2005. A freshly-renovated Colonial farmhouse tucked into Columbia county farmland in the Red Hook school disterict. Top of the line systems. Move-in condition and a relaxed atmosphere throughout.Sited amid a rambling meadow and surrounded by high fencing and trees; it's behind all the other homes on the road. Ample foyer and connects a half bath, kitchen, LR, DR, and extra office/playroom all on the main level. Great flow w/ space to spread out. The living room--anchored by a stately gas fireplace--has high ceilings, windows galore and hardwood flooring that creates an earthy zen-like feeling. Interior French doors connect the LR to another huge living space that can be used as an office/den/playroom or a first floor guest bedroom? The eat-in kitchen was renovated in 2019 with stunning white cabinetry, pale grey stone counter tops, a large island, new stainless appliances and fixtures. It has convenient access to a deck through large glass sliders making it super easy to BBQ while the kids play soccer or to dine al fresco as you spill from the deck onto the stone patio. Adjacent the EIK is a more formal dining room for big holiday dinners and guests in chilly weather--or, use this space as another office or play room? This house is open and bright and leaving it up to you to configure and customize it for your needs & wants. Upstairs are 4 huge bright bedrooms with Berber carpeting throughout. Each has windows overlooking the 2.7 acres of open land (for gardening, chickens, or to run and frolic with the dog) and letting in gobs of light. The generous main bedroom suite features a walk-in closet, a dressing area/or vanity for makeup, and an additional closet along with a full bath with rain-shower head. The owner has a divan in the corner so she can escape the world and luxuriate in her "private space." The other 3 large bedrooms share a massive bathroom with interior linen closet and groovy black and white tiling. Both bathrooms feature fixtures that support water conservation. Down the hall is the washer/dryer-- so you're never more than a few steps to easily keep things tidy and clean. Then, go down to the lower level to an amazing array of space. Storage? Plenty. However, that's nothing compared to a full gym area, and over 400 sq. foot finished walk-out basement. It's light and bright. The current owner uses this as an office and for additional play/yoga/workout space. The large French doors off of the finished basement also provide a way to host clients, or guests, through a separate entrance. Outside are two large sheds (one is currently housing a flock of egg layers!), and there's abundant space for baseball, or to add to the fruit orchard. An oversized two car garage makes great storage for bikes, toys, or lawn equipment. What's in the neighborhood? Everything your heart desires! A winery just 3 miles away, Keiske Recreational Farm, distilleries, Bard College, Poet's Walk and other hiking trails, Clermont Historic Park. It's equidistant from Red Hook and Tivoli (7 minutes) and less than 10 min. to Rhinebeck, or 20 min to Kingston. Only 50 minutes to the Albany airport and Trader Joes. :) Only 15 min. to the Rhinecliff train to NYC (or only 2 hours by car). Come and be part of the Hudson Valley farm & country scene yet only minutes to village restaurants and other upscale delights. A terrific place to call your full-time or part-time "home."
This property is off market, which means it's not currently listed for sale or rent on Zillow. This may be different from what's available on other websites or public sources.
