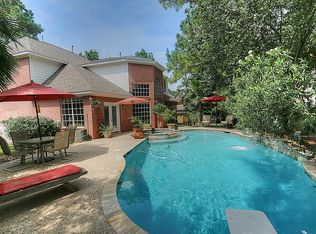This exceptionally well maintained home in sought after Taylor Point has it all. The kitchen is a chef\'s dream with baker\'s island, wine fridge, copper sink, Bosch appliances, built in buffet with access to side patio, outdoor kitchen and water feature. Screened in porch and balcony are perfect for outdoor entertaining. The upstairs media room provides plenty of space and privacy with projector and screen, microwave and fridge. There is also a secondary living space/gameroom upstairs. Guestroom with private ensuite. Recent paint, new flooring, upgrades throughout. Pool has builtin barstools. Third car garage with built in cabinets and storage. Claw foot bathtub in guestroom bath. LeafFilter Gutter Guards make gutter maintenance easy. His and hers closets. Laundry chute. Two fireplaces. Dual staircase. Robotic pool cleaner. Light and bright with high ceilings and plenty of windows. New pool water heater. Schedule a tour today.
Sold
Street View
Price Unknown
162 N Taylor Point Dr, Spring, TX 77382
4beds
4,394sqft
SingleFamily
Built in 1997
0.3 Acres Lot
$1,129,200 Zestimate®
$--/sqft
$6,036 Estimated rent
Home value
$1,129,200
$1.05M - $1.23M
$6,036/mo
Zestimate® history
Loading...
Owner options
Explore your selling options
What's special
Facts & features
Interior
Bedrooms & bathrooms
- Bedrooms: 4
- Bathrooms: 4
- Full bathrooms: 3
- 1/2 bathrooms: 1
Heating
- Other, Gas
Cooling
- Central
Appliances
- Included: Dishwasher, Dryer, Freezer, Garbage disposal, Microwave, Range / Oven, Refrigerator, Washer
Features
- Flooring: Tile, Carpet
- Has fireplace: Yes
Interior area
- Total interior livable area: 4,394 sqft
Property
Parking
- Total spaces: 3
- Parking features: Garage - Attached
Features
- Exterior features: Stucco
- Has spa: Yes
Lot
- Size: 0.30 Acres
Details
- Parcel number: 97191305800
Construction
Type & style
- Home type: SingleFamily
Materials
- Other
- Foundation: Slab
- Roof: Composition
Condition
- Year built: 1997
Community & neighborhood
Location
- Region: Spring
Price history
| Date | Event | Price |
|---|---|---|
| 10/31/2025 | Sold | -- |
Source: Agent Provided Report a problem | ||
| 10/20/2025 | Listing removed | $6,500$1/sqft |
Source: | ||
| 9/17/2025 | Listed for rent | $6,500$1/sqft |
Source: | ||
| 7/25/2025 | Sold | -- |
Source: Agent Provided Report a problem | ||
| 7/23/2025 | Listing removed | $6,500$1/sqft |
Source: | ||
Public tax history
| Year | Property taxes | Tax assessment |
|---|---|---|
| 2025 | -- | $969,202 +0.1% |
| 2024 | -- | $968,296 +2.5% |
| 2023 | -- | $944,410 +1.9% |
Find assessor info on the county website
Neighborhood: Alden Bridge
Nearby schools
GreatSchools rating
- 10/10Bush Elementary SchoolGrades: PK-4Distance: 0.5 mi
- 8/10Mccullough Junior High SchoolGrades: 7-8Distance: 4.2 mi
- 8/10The Woodlands High SchoolGrades: 9-12Distance: 1.6 mi
Get a cash offer in 3 minutes
Find out how much your home could sell for in as little as 3 minutes with a no-obligation cash offer.
Estimated market value$1,129,200
Get a cash offer in 3 minutes
Find out how much your home could sell for in as little as 3 minutes with a no-obligation cash offer.
Estimated market value
$1,129,200

