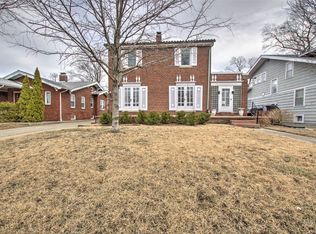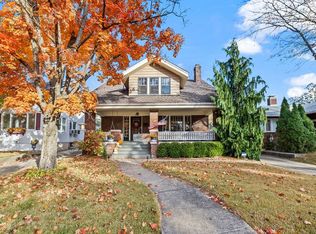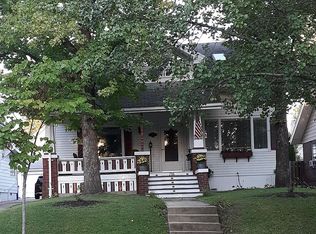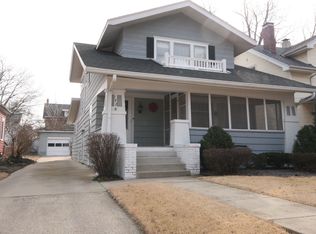Sold for $135,000
$135,000
162 N Taylor Ave, Decatur, IL 62522
2beds
2,802sqft
Single Family Residence
Built in 1920
6,969.6 Square Feet Lot
$145,900 Zestimate®
$48/sqft
$1,342 Estimated rent
Home value
$145,900
$123,000 - $172,000
$1,342/mo
Zestimate® history
Loading...
Owner options
Explore your selling options
What's special
Buyer had to back out due to health issues, this home is back on the market! COME AND GET IT! This charming brick bungalow offers timeless curb appeal with a sturdy facade. Inside, you will find a warm and inviting layout, perfect for comfortable living. Offers a wood burning fireplace for cozy nights and french doors leading out to the CUTEST little back enclosed porch area. The finished basement adds valuable extra space, that includes a kitchenette and a fireplace - ideal for a recreation room, home office, or 2 guest suites with an updated full bath as well. The two car detached garage provides more ample storage. An upstairs space that adds extra storage as well or perhaps a playroom for the kids. This home effortlessly provides charm and functionality. Enter thru the sliders out to the back patio overlooking the quaint fenced in backyard could be a delightful flower garden space. New roof 2025
Zillow last checked: 8 hours ago
Listing updated: July 23, 2025 at 09:27am
Listed by:
Valerie Wallace 217-422-3335,
Main Place Real Estate
Bought with:
Valerie Wallace, 475132005
Main Place Real Estate
Source: CIBR,MLS#: 6251582 Originating MLS: Central Illinois Board Of REALTORS
Originating MLS: Central Illinois Board Of REALTORS
Facts & features
Interior
Bedrooms & bathrooms
- Bedrooms: 2
- Bathrooms: 2
- Full bathrooms: 2
Bedroom
- Description: Flooring: Hardwood
- Level: Main
Bedroom
- Description: Flooring: Hardwood
- Level: Main
Bedroom
- Description: Flooring: Hardwood
- Level: Lower
Bedroom
- Description: Flooring: Hardwood
- Level: Lower
Bonus room
- Description: Flooring: Vinyl
- Level: Lower
Dining room
- Description: Flooring: Hardwood
- Level: Main
Other
- Level: Main
Other
- Level: Lower
Kitchen
- Description: Flooring: Vinyl
- Level: Main
Laundry
- Description: Flooring: Vinyl
- Level: Lower
Living room
- Description: Flooring: Hardwood
- Level: Main
Loft
- Description: Flooring: Carpet
- Level: Upper
Heating
- Forced Air
Cooling
- Central Air
Appliances
- Included: Dishwasher, Gas Water Heater, Oven, Range, Refrigerator, Range Hood, Water Purifier
Features
- Breakfast Area, Fireplace, Main Level Primary, Walk-In Closet(s)
- Basement: Finished,Full,Sump Pump
- Number of fireplaces: 1
- Fireplace features: Gas, Family/Living/Great Room
Interior area
- Total structure area: 2,802
- Total interior livable area: 2,802 sqft
- Finished area above ground: 1,616
- Finished area below ground: 1,186
Property
Parking
- Total spaces: 1
- Parking features: Detached, Garage
- Garage spaces: 1
Features
- Levels: Two
- Stories: 2
- Patio & porch: Enclosed, Front Porch, Four Season, Patio, Deck
- Exterior features: Deck, Fence
- Fencing: Yard Fenced
Lot
- Size: 6,969 sqft
Details
- Parcel number: 041216252010
- Zoning: MUN
- Special conditions: None
Construction
Type & style
- Home type: SingleFamily
- Architectural style: Bungalow
- Property subtype: Single Family Residence
Materials
- Brick
- Foundation: Basement
- Roof: Asphalt,Shingle
Condition
- Year built: 1920
Utilities & green energy
- Sewer: Public Sewer
- Water: Public
Community & neighborhood
Location
- Region: Decatur
- Subdivision: Oakdale Add
Other
Other facts
- Road surface type: Concrete
Price history
| Date | Event | Price |
|---|---|---|
| 7/22/2025 | Sold | $135,000+0.1%$48/sqft |
Source: | ||
| 7/10/2025 | Pending sale | $134,900$48/sqft |
Source: | ||
| 6/25/2025 | Price change | $134,900-4%$48/sqft |
Source: | ||
| 6/22/2025 | Listed for sale | $140,500$50/sqft |
Source: | ||
| 6/1/2025 | Pending sale | $140,500$50/sqft |
Source: | ||
Public tax history
| Year | Property taxes | Tax assessment |
|---|---|---|
| 2024 | $2,989 +0.8% | $30,875 +3.7% |
| 2023 | $2,964 +8.2% | $29,782 +11.2% |
| 2022 | $2,740 +6.4% | $26,789 +7.1% |
Find assessor info on the county website
Neighborhood: 62522
Nearby schools
GreatSchools rating
- 2/10Dennis Lab SchoolGrades: PK-8Distance: 0.1 mi
- 2/10Macarthur High SchoolGrades: 9-12Distance: 0.8 mi
- 2/10Eisenhower High SchoolGrades: 9-12Distance: 2.7 mi
Schools provided by the listing agent
- District: Decatur Dist 61
Source: CIBR. This data may not be complete. We recommend contacting the local school district to confirm school assignments for this home.
Get pre-qualified for a loan
At Zillow Home Loans, we can pre-qualify you in as little as 5 minutes with no impact to your credit score.An equal housing lender. NMLS #10287.



