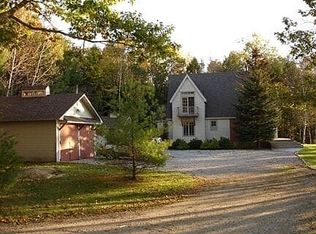Closed
$895,000
162 North End Road, Westport Island, ME 04578
3beds
3,184sqft
Single Family Residence
Built in 2001
2.4 Acres Lot
$1,063,400 Zestimate®
$281/sqft
$3,696 Estimated rent
Home value
$1,063,400
$946,000 - $1.21M
$3,696/mo
Zestimate® history
Loading...
Owner options
Explore your selling options
What's special
Contemporary waterfront home with a private point, deepwater dock, two swimming coves, and incredible water views. This 2.4 acre property has 300 feet of water frontage, tons of privacy, and includes a separate 3 car garage with a seasonal studio apartment above. Also included on the property is a small building that would be a great work from home office or creative space, with an attached gazebo.
As you enter the front door of the main house, walls of windows showcase the views of the river. The entry opens to the great room with vaulted ceilings in the living area, kitchen with large eat-in island featuring brand new appliances, and attached pantry and laundry area. The great room steps down into the sun filled dining area that opens out to the deck. Enjoy the beautiful sunsets over the water while you entertain friends and family. The first floor also includes a bedroom with full bath, giving the option of first floor living.
The primary suite encompasses the entire second floor with a large bedroom area, balcony overlooking the water, soaking tub surrounded by windows, separate shower, and spacious walk-in closet.
The seasonal studio apartment over the garage has a balcony with water views, wood burning fireplace, small kitchenette, full bath, and would make a great place for visiting guests.
Less than a 10 minute drive to Wiscasset, the ''Prettiest Little Village in Maine'', with many shops and restaurants, and close to all that scenic mid-coast Maine has to offer.
Zillow last checked: 8 hours ago
Listing updated: May 28, 2025 at 01:30pm
Listed by:
Peninsula Properties
Bought with:
Portside Real Estate Group
Source: Maine Listings,MLS#: 1619811
Facts & features
Interior
Bedrooms & bathrooms
- Bedrooms: 3
- Bathrooms: 3
- Full bathrooms: 3
Primary bedroom
- Features: Balcony/Deck, Closet, Full Bath
- Level: Second
Bedroom 2
- Level: First
Bedroom 3
- Features: Above Garage
- Level: Second
Dining room
- Features: Dining Area
- Level: First
Kitchen
- Features: Kitchen Island, Pantry
- Level: First
Living room
- Features: Vaulted Ceiling(s)
- Level: First
Heating
- Heat Pump, Other
Cooling
- Heat Pump
Appliances
- Included: Dishwasher, Dryer, Microwave, Electric Range, Refrigerator, Washer
Features
- 1st Floor Bedroom, Bathtub, Pantry, Shower, Storage, Walk-In Closet(s), Primary Bedroom w/Bath
- Flooring: Tile, Wood
- Basement: Interior Entry,Full
- Has fireplace: No
Interior area
- Total structure area: 3,184
- Total interior livable area: 3,184 sqft
- Finished area above ground: 3,184
- Finished area below ground: 0
Property
Parking
- Total spaces: 3
- Parking features: Gravel, 1 - 4 Spaces
- Garage spaces: 3
Features
- Patio & porch: Deck
- Has view: Yes
- View description: Scenic
- Body of water: Back River
- Frontage length: Waterfrontage: 300,Waterfrontage Owned: 300
Lot
- Size: 2.40 Acres
- Features: Near Town, Neighborhood, Landscaped
Details
- Additional structures: Outbuilding
- Parcel number: WPRRM07L000036
- Zoning: Residential
Construction
Type & style
- Home type: SingleFamily
- Architectural style: Contemporary
- Property subtype: Single Family Residence
Materials
- Wood Frame, Clapboard
- Roof: Shingle
Condition
- Year built: 2001
Utilities & green energy
- Electric: Circuit Breakers
- Water: Well
Community & neighborhood
Location
- Region: Westport Island
Other
Other facts
- Road surface type: Paved
Price history
| Date | Event | Price |
|---|---|---|
| 5/28/2025 | Sold | $895,000$281/sqft |
Source: | ||
| 5/7/2025 | Pending sale | $895,000$281/sqft |
Source: | ||
| 4/24/2025 | Contingent | $895,000$281/sqft |
Source: | ||
| 4/22/2025 | Listed for sale | $895,000$281/sqft |
Source: | ||
Public tax history
| Year | Property taxes | Tax assessment |
|---|---|---|
| 2024 | $5,228 +12.9% | $706,456 -0.1% |
| 2023 | $4,632 -3.7% | $707,104 +22% |
| 2022 | $4,811 +5.1% | $579,594 |
Find assessor info on the county website
Neighborhood: 04578
Nearby schools
GreatSchools rating
- 7/10Whitefield Elementary SchoolGrades: PK-8Distance: 17 mi
- 4/10Chelsea Elementary SchoolGrades: PK-8Distance: 20 mi
- 7/10Windsor Elementary SchoolGrades: PK-8Distance: 22.5 mi

Get pre-qualified for a loan
At Zillow Home Loans, we can pre-qualify you in as little as 5 minutes with no impact to your credit score.An equal housing lender. NMLS #10287.
