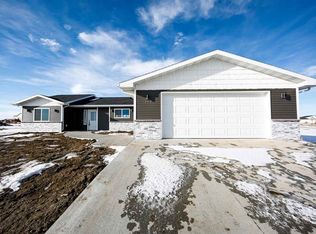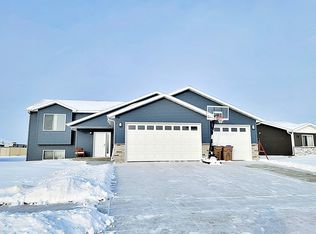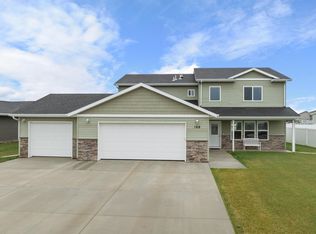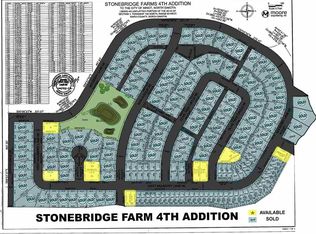Sold on 02/05/24
Price Unknown
162 Mulberry Loop NE, Minot, ND 58703
3beds
2baths
1,648sqft
Single Family Residence
Built in 2019
9,801 Square Feet Lot
$352,900 Zestimate®
$--/sqft
$2,159 Estimated rent
Home value
$352,900
$335,000 - $371,000
$2,159/mo
Zestimate® history
Loading...
Owner options
Explore your selling options
What's special
Christmas arrives early with One Level Living in Stonebridge Farms. Nestled in a tranquil neighborhood, 162 Mulberry Loop NE with a nearby park, winding walking trail, and the beauty of nature right out its front door is ready for its next owners. The Modern home feels spacious and open with its clever layout....Walking into the home you will appreciate the Open Kitchen/Living Area with Quartz Island. The Dark Stainless-Steel Appliances and Black Lighting pop off the backdrop of White Cabinetry and a Glass Tile Backsplash. The tiled floor boasts in floor heat that creates a cozy feel to the touch while the LED Baseboard Lighting sets the tone for comfort and relaxation. Finalizing the living area is access to the patio and in-ceiling speakers that are zoned from the Garage Mechanical Room. Off the Open Living Area... carpeted Bedrooms 2 and 3 and a Full Bathroom occupy one corner of the home while the Primary Bedroom w/Ensuite, Laundry Area, and Access to the In Floor Heated 2 Stall garage occupy the other. The Primary features dual Barn Doors that enclose a Walk in Closet and EnSuite with tile shower. This Modern one owner home is ready for giftwrap... Call now for a private showing.
Zillow last checked: 8 hours ago
Listing updated: February 12, 2024 at 02:47pm
Listed by:
Robbie Opperude 701-833-4951,
KW Inspire Realty
Source: Minot MLS,MLS#: 231949
Facts & features
Interior
Bedrooms & bathrooms
- Bedrooms: 3
- Bathrooms: 2
- Main level bathrooms: 1
- Main level bedrooms: 3
Primary bedroom
- Description: W / En Suite And Wic
- Level: Main
Bedroom 1
- Description: W / Carpet
- Level: Main
Bedroom 2
- Description: W / Carpet
- Level: Main
Dining room
- Description: Tile W / In Floor Heat
- Level: Main
Kitchen
- Description: Custom Baseboard Lighting
- Level: Main
Living room
- Description: Tile W / In Floor Heat
- Level: Main
Heating
- Hot Water
Cooling
- Central Air
Appliances
- Included: Dishwasher, Disposal, Refrigerator, Washer, Dryer, Microwave/Hood, Electric Range/Oven
- Laundry: Main Level
Features
- Flooring: Carpet, Tile
- Has fireplace: No
Interior area
- Total structure area: 1,648
- Total interior livable area: 1,648 sqft
- Finished area above ground: 1,648
Property
Parking
- Total spaces: 2
- Parking features: Attached, Garage: Floor Drains, Heated, Insulated, Lights, Opener, Sheet Rock, Driveway: Concrete
- Attached garage spaces: 2
- Has uncovered spaces: Yes
Features
- Levels: One
- Stories: 1
- Patio & porch: Patio
Lot
- Size: 9,801 sqft
Details
- Parcel number: MI01.D14.030.0190
- Zoning: R1
- Other equipment: Satellite Dish
Construction
Type & style
- Home type: SingleFamily
- Property subtype: Single Family Residence
Materials
- Foundation: Concrete Perimeter
- Roof: Asphalt
Condition
- New construction: No
- Year built: 2019
Utilities & green energy
- Sewer: City
- Water: City
- Utilities for property: Cable Connected
Community & neighborhood
Location
- Region: Minot
- Subdivision: Stonebridge
Price history
| Date | Event | Price |
|---|---|---|
| 2/5/2024 | Sold | -- |
Source: | ||
| 12/21/2023 | Pending sale | $339,900$206/sqft |
Source: | ||
| 12/13/2023 | Contingent | $339,900$206/sqft |
Source: | ||
| 12/4/2023 | Listed for sale | $339,900+1.5%$206/sqft |
Source: | ||
| 11/29/2023 | Listing removed | -- |
Source: Owner | ||
Public tax history
| Year | Property taxes | Tax assessment |
|---|---|---|
| 2024 | $5,060 -2% | $307,000 +5.1% |
| 2023 | $5,161 | $292,000 +9% |
| 2022 | -- | $268,000 +4.3% |
Find assessor info on the county website
Neighborhood: 58703
Nearby schools
GreatSchools rating
- 5/10Lewis And Clark Elementary SchoolGrades: PK-5Distance: 1.7 mi
- 5/10Erik Ramstad Middle SchoolGrades: 6-8Distance: 1.6 mi
- NASouris River Campus Alternative High SchoolGrades: 9-12Distance: 2.6 mi
Schools provided by the listing agent
- District: Minot #1
Source: Minot MLS. This data may not be complete. We recommend contacting the local school district to confirm school assignments for this home.



