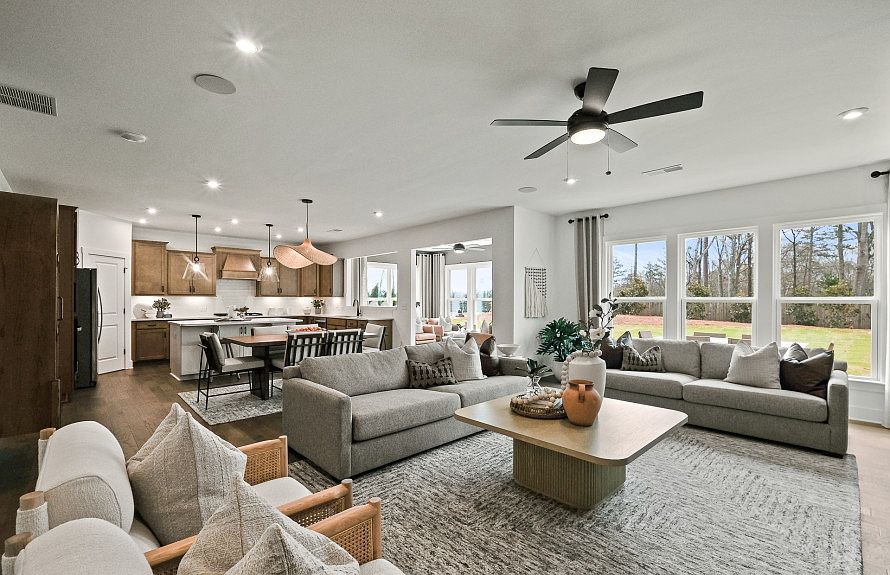Welcome to luxury living in Traditions of Braselton - the ONLY Golf Cart Friendly community in Jackson County surrounded by a private golf course and on-site private restaurant! This stunning Riverton model offers over 3,100 sq ft of thoughtfully designed space on a spacious 1/3-acre homesite. Enjoy a 3-car garage, a guest suite on the main level, a private library/study, and a cozy fireplace in the open-concept family gathering area. The beautifully laid gourmet kitchen features built-in appliances and flows seamlessly to a covered lanai—creating an additional outdoor living space to entertain or relax. Upstairs, you'll find 4 generously sized bedrooms, including a serene owner’s suite, plus a versatile loft for extra family living. Traditions of Braselton is truly resort-style living you can come home to! Additional amenities include a Jr. Olympic-sized pool, 6 lighted tennis and pickleball courts, 24/7 fitness center and yoga studio, walking trails, and stocked fishing ponds. Experience refined living in one of Jackson County’s most desirable neighborhoods with Top Rated Schools! Built By: Pulte Homes
Active
$633,859
162 Mountainview Ln, Jefferson, GA 30549
5beds
3,135sqft
Single Family Residence, Residential
Built in 2025
0.34 Acres Lot
$633,500 Zestimate®
$202/sqft
$92/mo HOA
What's special
Cozy fireplacePrivate golf courseVersatile loftOpen-concept family gathering areaCovered lanaiGourmet kitchen
Call: (762) 400-4630
- 36 days |
- 183 |
- 7 |
Zillow last checked: 7 hours ago
Listing updated: September 27, 2025 at 09:52am
Listing Provided by:
Jaymie Dimbath,
Pulte Realty of Georgia, Inc.
Source: FMLS GA,MLS#: 7641834
Travel times
Schedule tour
Select your preferred tour type — either in-person or real-time video tour — then discuss available options with the builder representative you're connected with.
Facts & features
Interior
Bedrooms & bathrooms
- Bedrooms: 5
- Bathrooms: 5
- Full bathrooms: 4
- 1/2 bathrooms: 1
- Main level bathrooms: 1
- Main level bedrooms: 1
Rooms
- Room types: Dining Room, Library, Loft, Master Bathroom, Master Bedroom, Other
Primary bedroom
- Features: In-Law Floorplan
- Level: In-Law Floorplan
Bedroom
- Features: In-Law Floorplan
Primary bathroom
- Features: Double Vanity
Dining room
- Features: Separate Dining Room
Kitchen
- Features: Eat-in Kitchen, Kitchen Island, Pantry, Solid Surface Counters, View to Family Room
Heating
- Central, Electric, Heat Pump
Cooling
- Ceiling Fan(s), Central Air, Electric
Appliances
- Included: Dishwasher, Disposal, Electric Cooktop, Electric Oven, Electric Water Heater
- Laundry: Upper Level
Features
- Double Vanity, Entrance Foyer, High Ceilings 9 ft Upper, High Ceilings, Recessed Lighting, Smart Home, Tray Ceiling(s), Walk-In Closet(s)
- Flooring: Carpet, Luxury Vinyl, Tile
- Windows: Insulated Windows
- Basement: None
- Number of fireplaces: 1
- Fireplace features: Electric, Family Room
- Common walls with other units/homes: No Common Walls
Interior area
- Total structure area: 3,135
- Total interior livable area: 3,135 sqft
- Finished area above ground: 3,135
Video & virtual tour
Property
Parking
- Total spaces: 3
- Parking features: Attached, Garage
- Attached garage spaces: 3
Accessibility
- Accessibility features: None
Features
- Levels: Two
- Stories: 2
- Patio & porch: None
- Exterior features: None
- Pool features: None
- Spa features: None
- Fencing: None
- Has view: Yes
- View description: Trees/Woods
- Waterfront features: None
- Body of water: None
Lot
- Size: 0.34 Acres
- Features: Back Yard, Wooded
Details
- Additional structures: None
- Other equipment: None
- Horse amenities: None
Construction
Type & style
- Home type: SingleFamily
- Architectural style: Traditional
- Property subtype: Single Family Residence, Residential
Materials
- Cement Siding
- Foundation: Slab
- Roof: Shingle
Condition
- New Construction
- New construction: Yes
- Year built: 2025
Details
- Builder name: Pulte Homes
- Warranty included: Yes
Utilities & green energy
- Electric: 220 Volts
- Sewer: Public Sewer
- Water: Private
- Utilities for property: Cable Available, Electricity Available, Phone Available, Sewer Available, Water Available
Green energy
- Energy efficient items: None
- Energy generation: None
Community & HOA
Community
- Features: Catering Kitchen, Clubhouse, Country Club, Golf, Homeowners Assoc, Playground, Pool, Restaurant, Sidewalks, Street Lights, Tennis Court(s)
- Security: Smoke Detector(s)
- Subdivision: Traditions of Braselton
HOA
- Has HOA: Yes
- Services included: Maintenance Grounds, Reserve Fund, Swim, Tennis
- HOA fee: $1,100 annually
Location
- Region: Jefferson
Financial & listing details
- Price per square foot: $202/sqft
- Date on market: 9/3/2025
- Cumulative days on market: 147 days
- Listing terms: Cash,Conventional,VA Loan
- Electric utility on property: Yes
- Road surface type: Asphalt
About the community
Award-winning Pulte Homes is proud to make our Jackson County debut at Traditions of Braselton, a sprawling master-planned community with resort-inspired amenities set at the edge of a private golf and country club. Streetscapes feature a beautiful collection of homes poised along rolling hills and scenic backdrops, all leading to the amenity center and social hub at the heart of the community.
Source: Pulte

