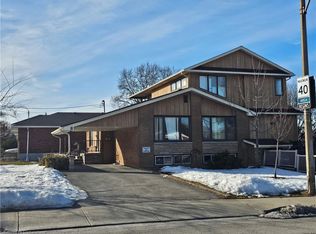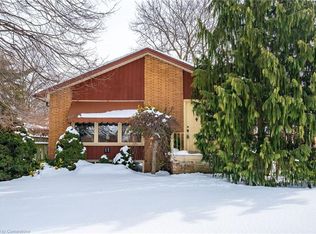Sold for $695,000 on 06/16/25
C$695,000
162 Mohawk Rd W, Hamilton, ON L9C 1W3
3beds
1,723sqft
Single Family Residence, Residential
Built in ----
7,410 Square Feet Lot
$-- Zestimate®
C$403/sqft
C$2,403 Estimated rent
Home value
Not available
Estimated sales range
Not available
$2,403/mo
Loading...
Owner options
Explore your selling options
What's special
Comfortable, clean, updated century home on the west mountain. Large foyer with built-in shelving & coat closet, space enough for small home office. Bright & spacious living/dining room. Eat-in kitchen with granite counters, tumbled marble backsplash, large island, stainless steel appliances & laundry. Family room & 5-piece bathroom with corner soaker tub, separate shower & double vanity complete the main level. Upstairs are 3 bedrooms, large primary w/ 2 separate closets & window seat, nice size 2nd bedroom, 3rd bedroom currently used as a dressing room with closet built-ins. 3-piece washroom finishes this level. French doors off the family room lead to a large deck overlooking the fully fenced backyard. Heated garage set up as home gym. Storage shed built into the back of home. Driveway holds up to 4 cars and room for 2 extra beyond the sidewalk. Other updates include: roof, furnace, AC, owned HWT, 200 amp service. Walking distance to Mohawk College, St. Joseph’s Hospital, Buchanan Park, Westmount Recreation Centre. 5 minute drive to downtown and 10 mins to HWY 403. Well maintained and move-in ready.
Zillow last checked: 8 hours ago
Listing updated: August 21, 2025 at 11:22am
Listed by:
Julie Sergi, Broker,
Royal LePage Burloak Real Estate Services,
Jo-Ann Dube, Salesperson,
Royal LePage Burloak Real Estate Services
Source: ITSO,MLS®#: 40710216Originating MLS®#: Cornerstone Association of REALTORS®
Facts & features
Interior
Bedrooms & bathrooms
- Bedrooms: 3
- Bathrooms: 2
- Full bathrooms: 2
- Main level bathrooms: 1
Other
- Level: Second
Bedroom
- Level: Second
Bedroom
- Level: Second
Bathroom
- Features: 5+ Piece
- Level: Main
Bathroom
- Features: 3-Piece
- Level: Second
Dining room
- Level: Main
Eat in kitchen
- Level: Main
Family room
- Level: Main
Living room
- Level: Main
Mud room
- Level: Main
Utility room
- Level: Basement
Heating
- Forced Air, Natural Gas
Cooling
- Central Air
Appliances
- Included: Dishwasher, Dryer, Refrigerator, Stove, Washer
- Laundry: Main Level
Features
- None
- Basement: Partial,Unfinished
- Has fireplace: No
Interior area
- Total structure area: 1,723
- Total interior livable area: 1,723 sqft
- Finished area above ground: 1,723
Property
Parking
- Total spaces: 5
- Parking features: Detached Garage, Private Drive Double Wide
- Garage spaces: 1
- Uncovered spaces: 4
Features
- Patio & porch: Deck
- Frontage type: North
- Frontage length: 60.00
Lot
- Size: 7,410 sqft
- Dimensions: 60 x 123.5
- Features: Urban, Library, Park, Place of Worship, Playground Nearby, Public Transit, Schools
Details
- Parcel number: 170280069
- Zoning: C
Construction
Type & style
- Home type: SingleFamily
- Architectural style: 1.5 Storey
- Property subtype: Single Family Residence, Residential
Materials
- Brick, Vinyl Siding
- Foundation: Slab, Stone
- Roof: Asphalt Shing
Condition
- 100+ Years
- New construction: No
Utilities & green energy
- Sewer: Sewer (Municipal)
- Water: Municipal
Community & neighborhood
Location
- Region: Hamilton
Price history
| Date | Event | Price |
|---|---|---|
| 6/16/2025 | Sold | C$695,000C$403/sqft |
Source: ITSO #40710216 Report a problem | ||
Public tax history
Tax history is unavailable.
Neighborhood: Buchanan
Nearby schools
GreatSchools rating
No schools nearby
We couldn't find any schools near this home.

