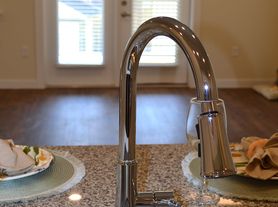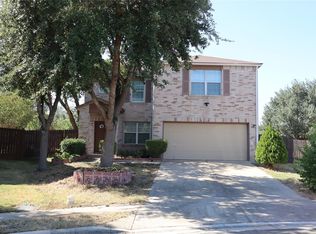Now Leasing in Del Valle, TX! Just 20 miles from Downtown Austin, this stunning 2024 build home offers the perfect blend of modern design and everyday comfort. Featuring 4 spacious bedrooms, 3.5 baths, and an open-concept layout, this home is ideal for those seeking both style and functionality. Highlights include: Soaring high ceilings and luxury vinyl plank flooring throughout the main floor A bright living area with crown molding and an eye-catching stone feature wall Chef-inspired kitchen with quartz countertops, breakfast bar, modern white cabinetry, and stainless steel appliances Main-floor primary suite with a large walk-in closet and spa-style bathroom featuring dual quartz vanities and a walk-in shower Upstairs secondary bedrooms perfect for family, guests, or office space Private fenced backyard ideal for weekend gatherings or quiet evenings outdoors Prime location: Easy access to Hwy 71, ABIA, Tesla, and Downtown Austin. Now available for lease schedule your private tour today!
Townhouse for rent
$2,200/mo
162 Meadow View Blvd #A, Del Valle, TX 78617
4beds
2,000sqft
Price may not include required fees and charges.
Townhouse
Available now
-- Pets
Central air, ceiling fan
Electric dryer hookup laundry
2 Parking spaces parking
Central
What's special
Modern white cabinetrySoaring high ceilingsStainless steel appliancesQuartz countertopsLarge walk-in closetCrown moldingChef-inspired kitchen
- 3 days |
- -- |
- -- |
Travel times
Facts & features
Interior
Bedrooms & bathrooms
- Bedrooms: 4
- Bathrooms: 4
- Full bathrooms: 3
- 1/2 bathrooms: 1
Heating
- Central
Cooling
- Central Air, Ceiling Fan
Appliances
- Included: Dishwasher, Disposal, Microwave, Oven, Range, Refrigerator, WD Hookup
- Laundry: Electric Dryer Hookup, Hookups, Inside, Laundry Room, Main Level, Washer Hookup
Features
- Beamed Ceilings, Breakfast Bar, Ceiling Fan(s), Crown Molding, Double Vanity, Eat-in Kitchen, Electric Dryer Hookup, Entrance Foyer, High Ceilings, Interior Steps, Multi-level Floor Plan, Open Floorplan, Pantry, Primary Bedroom on Main, Quartz Counters, Recessed Lighting, Smart Thermostat, Tray Ceiling(s), WD Hookup, Walk-In Closet(s), Washer Hookup
- Flooring: Carpet, Tile
Interior area
- Total interior livable area: 2,000 sqft
Property
Parking
- Total spaces: 2
- Parking features: Driveway
- Details: Contact manager
Features
- Stories: 2
- Exterior features: Contact manager
- Has view: Yes
- View description: Contact manager
Construction
Type & style
- Home type: Townhouse
- Property subtype: Townhouse
Materials
- Roof: Composition,Shake Shingle
Condition
- Year built: 2024
Community & HOA
Location
- Region: Del Valle
Financial & listing details
- Lease term: 12 Months
Price history
| Date | Event | Price |
|---|---|---|
| 10/11/2025 | Listed for rent | $2,200+12.8%$1/sqft |
Source: Unlock MLS #9923939 | ||
| 1/30/2025 | Listing removed | $1,950$1/sqft |
Source: Unlock MLS #9308577 | ||
| 1/4/2025 | Price change | $1,950-11.4%$1/sqft |
Source: Unlock MLS #9308577 | ||
| 10/31/2024 | Price change | $2,200-10.2%$1/sqft |
Source: Unlock MLS #9308577 | ||
| 10/17/2024 | Listed for rent | $2,450$1/sqft |
Source: Unlock MLS #9308577 | ||

