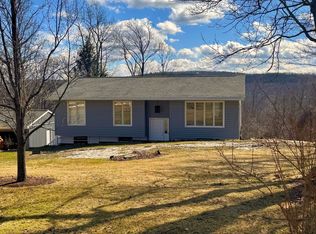Sold for $372,000 on 09/12/23
$372,000
162 Mason Rd, Vestal, NY 13850
3beds
2,276sqft
Single Family Residence
Built in 1987
8.45 Acres Lot
$415,700 Zestimate®
$163/sqft
$2,442 Estimated rent
Home value
$415,700
$395,000 - $441,000
$2,442/mo
Zestimate® history
Loading...
Owner options
Explore your selling options
What's special
Don't miss this beautiful Colonial on over 8 private acres! As you enter the home it has a side stair case not your typical Colonial. You can go to the right & through the glass french doors is a 1st floor den/formal dining rm. To the left, you go into the massive living room allowing two separate spaces for entertaining. The hardwood floors & the wood ceiling give you the feel of a cozy cabin in the woods. Off of the living rm is the eat in area complete w/ ceramic wood stove w/ brick wall, this opens to the beautiful Country kitchen, w/ two toned cabinets, solid surface counters and a large prep island complete w/a 2nd sink this kitchen also offers newer SS appliances, & a farm house sink w/ a window overlooking the property, off the Kitchen is the first floor laundry and half bath and access to the garage. The second floor has new hardwood stairs & flooring, the 3 bedrooms, including a primary w/ensuite & another full bath complete this flr. The LL has a fam rm, storage, workshop.
Zillow last checked: 8 hours ago
Listing updated: September 13, 2023 at 04:18am
Listed by:
Penny D Pelletier,
REALTY SOLUTIONS GROUP
Bought with:
Lisa Barrows, 10401229727
WARREN REAL ESTATE (Vestal)
Source: GBMLS,MLS#: 321808 Originating MLS: Greater Binghamton Association of REALTORS
Originating MLS: Greater Binghamton Association of REALTORS
Facts & features
Interior
Bedrooms & bathrooms
- Bedrooms: 3
- Bathrooms: 3
- Full bathrooms: 2
- 1/2 bathrooms: 1
Primary bedroom
- Level: Second
- Dimensions: 15.5 x 16.5
Bedroom
- Level: Second
- Dimensions: 11 x 12
Bedroom
- Level: Second
- Dimensions: 12 x 12
Primary bathroom
- Level: Second
- Dimensions: 11.5 x 9
Bathroom
- Level: Second
- Dimensions: 7.6 x 8
Dining room
- Level: First
- Dimensions: 12 x 13
Family room
- Level: Lower
- Dimensions: 25.12 x 11.12
Foyer
- Level: First
- Dimensions: 11 x 8.3
Half bath
- Level: First
- Dimensions: 4 x 7
Kitchen
- Level: First
- Dimensions: 23.6 x 13
Laundry
- Level: First
- Dimensions: 9.11 x 7.4
Living room
- Level: First
- Dimensions: 12.6 x 26
Heating
- Forced Air, Wood Stove
Cooling
- Central Air
Appliances
- Included: Built-In Oven, Cooktop, Dryer, Dishwasher, Gas Water Heater, Microwave, Range, Refrigerator, Washer
- Laundry: Electric Dryer Hookup
Features
- Central Vacuum, Walk-In Closet(s)
- Flooring: Carpet, Hardwood, Tile
- Number of fireplaces: 1
- Fireplace features: Dining Room, Stove, Wood Burning
Interior area
- Total interior livable area: 2,276 sqft
- Finished area above ground: 1,844
- Finished area below ground: 432
Property
Parking
- Total spaces: 2
- Parking features: Attached, Garage, Two Car Garage
- Attached garage spaces: 2
Features
- Levels: Two
- Stories: 2
- Patio & porch: Deck, Open
- Exterior features: Deck, Landscaping, Mature Trees/Landscape, Shed, Propane Tank - Owned
Lot
- Size: 8.45 Acres
- Dimensions: 8.45 acres
- Features: Sloped Down
Details
- Additional structures: Shed(s)
- Parcel number: 03480020400000010220000000
- Zoning: RR
- Zoning description: RR
Construction
Type & style
- Home type: SingleFamily
- Architectural style: Two Story
- Property subtype: Single Family Residence
Materials
- Wood Siding
- Foundation: Basement
Condition
- Year built: 1987
Utilities & green energy
- Sewer: Septic Tank
- Water: Well
- Utilities for property: Cable Available
Community & neighborhood
Location
- Region: Vestal
Other
Other facts
- Listing agreement: Exclusive Right To Sell
- Ownership: OWNER
Price history
| Date | Event | Price |
|---|---|---|
| 9/12/2023 | Sold | $372,000+9.7%$163/sqft |
Source: | ||
| 7/4/2023 | Contingent | $339,000$149/sqft |
Source: | ||
| 6/26/2023 | Listed for sale | $339,000+31.9%$149/sqft |
Source: | ||
| 4/22/2016 | Sold | $257,000-4.8%$113/sqft |
Source: | ||
| 3/23/2016 | Pending sale | $270,000$119/sqft |
Source: RealtyUSA #202950 Report a problem | ||
Public tax history
| Year | Property taxes | Tax assessment |
|---|---|---|
| 2024 | -- | $368,900 +10% |
| 2023 | -- | $335,300 +15% |
| 2022 | -- | $291,500 +8% |
Find assessor info on the county website
Neighborhood: 13850
Nearby schools
GreatSchools rating
- 6/10Tioga Hills Elementary SchoolGrades: K-5Distance: 2.8 mi
- 6/10Vestal Middle SchoolGrades: 6-8Distance: 6.3 mi
- 7/10Vestal Senior High SchoolGrades: 9-12Distance: 5.2 mi
Schools provided by the listing agent
- Elementary: Tioga Hills
- District: Vestal
Source: GBMLS. This data may not be complete. We recommend contacting the local school district to confirm school assignments for this home.
