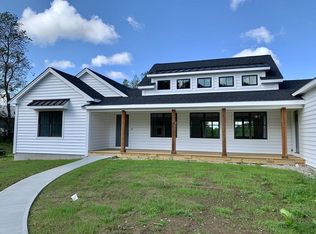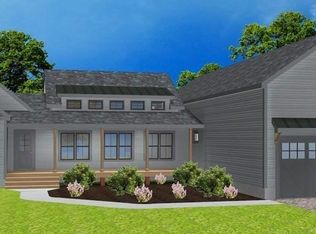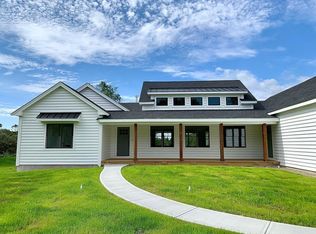Luxurious new construction in Groton Center. Home sits on nearly 5 acres & has views of Gibbet Hill & lush grove. 4 bedrms, 3.5 baths & a 22 x 38 open concept living/dining/kitchen w 14 ft ceilings, floor to ceiling windows, custom built ins, gas fireplace w/custom mantle crafted from wood from original barn on the property. Chef’s kitchen has 10 X 3 island w quartz counters, backsplash & waterfall & Viking high end appliances. There is a walk in pantry w/ additional custom cabinets, quartz counters, coffee sink & barn door. 1st floor suite has cathedral ceiling, double w/i closets, slider to the 34 ft stone paver patio overlooking private backyard. The spa like bath has soaking tub, zero step glass surround w/ custom tile shower & dual vanities. Office on the 1st flr also has slider to back patio. Lower level is partially finished w daylight windows, media room & 1/2 bath. Craftsmanship & Design are 2nd to none. Pella windows, metal accents, farmhouse lighting. Simply stunning!
This property is off market, which means it's not currently listed for sale or rent on Zillow. This may be different from what's available on other websites or public sources.


