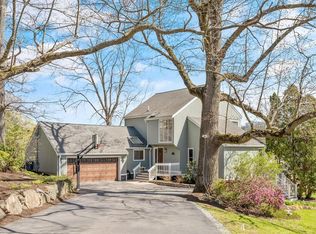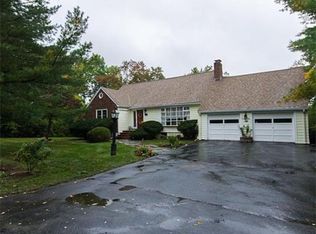WELCOME TO GREENFIELD FARM! Have you dreamt of owning a multi family that produces income? Do you have a large family and wish to have Mom and Dad living under the same roof but with their own space? Then 162 Marrett Road is for you! Sweeping, Sun Drenched Views of Dunback Meadow make this a special find. The front unit was renovated and updated in 2019 to include new stainless kitchen, laundry and bath + 2 bedrooms, LR, DR and great basement storage as well as private fenced yard. The rear unit is owner occupied and boasts soaring spaces showcased in the kitchen, dining area, family room and master suite. Oversized windows and skylights let the beauty in during all 4 seasons. The flexible floor plan offers at least 4 bedrooms, 3 offices and wonderful family spaces. The hardwood floors throughout were refinished either in 2018 or 2020. Come enjoy the views and dream while visiting the exterior, which is freshly painted with new retaining wall & magnificent perennial gardens.
This property is off market, which means it's not currently listed for sale or rent on Zillow. This may be different from what's available on other websites or public sources.


