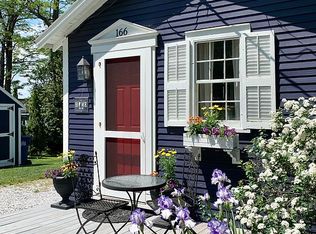Closed
Listed by:
The Gardner Group,
RE/MAX North Professionals 802-655-3333
Bought with: KW Vermont
$528,000
162 Maquam Shore Road, Swanton, VT 05488
2beds
968sqft
Single Family Residence
Built in 1957
0.28 Acres Lot
$536,000 Zestimate®
$545/sqft
$2,117 Estimated rent
Home value
$536,000
$445,000 - $649,000
$2,117/mo
Zestimate® history
Loading...
Owner options
Explore your selling options
What's special
Welcome to this peaceful lakeside retreat. This 2 bedroom with loft cottage has been completely transformed, step inside and enjoy lakeside views from every angle. The cozy living room features a custom wood ceiling, a propane fireplace with a tiled surround, and a rustic barn board mantel. An open floor plan fills the home with natural light, while the spacious dining area easily accommodates gatherings perfect for meals or board games on rainy days. The updated kitchen is a true showpiece, boasting a vaulted tongue-and-groove ceiling, modern lighting, new cabinetry, solid surface countertops, a deep porcelain farmhouse sink, herringbone tile backsplash, open farmhouse shelving, and a custom-built coffee bar with abundant storage. The bathroom offers a spa-like experience with a walk-in tiled shower and rainfall showerhead, complemented by a custom vanity and vessel sink. Two comfortable bedrooms are located on the first floor, with a newly added sleeping loft upstairs, allowing the home to comfortably sleep 8–10 guests. Luxury vinyl plank flooring runs throughout for durability and style. With three heat sources, this retreat is perfect for year-round enjoyment, whether summer days on the lake or cozy winter nights by the fire. Outside you have a great lawn space for entertaining or watching sunsets and sunrises as well as beach access for boating and kayaking. Cottage has a successful rental history, or enjoy it all yourself!
Zillow last checked: 8 hours ago
Listing updated: November 07, 2025 at 10:25am
Listed by:
The Gardner Group,
RE/MAX North Professionals 802-655-3333
Bought with:
Connor Johnson
KW Vermont
Source: PrimeMLS,MLS#: 5059801
Facts & features
Interior
Bedrooms & bathrooms
- Bedrooms: 2
- Bathrooms: 1
- 3/4 bathrooms: 1
Heating
- Propane, Electric, Heat Pump, Wall Units
Cooling
- Mini Split
Appliances
- Included: Microwave, Gas Range, Refrigerator, Propane Water Heater, Instant Hot Water, Owned Water Heater
Features
- Ceiling Fan(s), Dining Area, Natural Light, Vaulted Ceiling(s)
- Flooring: Tile, Vinyl Plank
- Basement: None
- Has fireplace: Yes
- Fireplace features: Gas
Interior area
- Total structure area: 968
- Total interior livable area: 968 sqft
- Finished area above ground: 968
- Finished area below ground: 0
Property
Parking
- Parking features: Crushed Stone, Driveway, On Site, Unpaved
- Has uncovered spaces: Yes
Accessibility
- Accessibility features: 1st Floor 3/4 Bathroom, 1st Floor Bedroom, 1st Floor Hrd Surfce Flr, Hard Surface Flooring, One-Level Home
Features
- Stories: 1
- Exterior features: Private Dock
- Fencing: Dog Fence
- Has view: Yes
- View description: Water, Lake
- Has water view: Yes
- Water view: Water,Lake
- Waterfront features: Beach Access, Lake Access, Lake Front, Waterfront
- Body of water: Lake Champlain
- Frontage length: Water frontage: 100,Road frontage: 100
Lot
- Size: 0.28 Acres
- Features: Recreational
Details
- Additional structures: Boat House
- Zoning description: Shoreland Recreation
Construction
Type & style
- Home type: SingleFamily
- Architectural style: Cottage/Camp
- Property subtype: Single Family Residence
Materials
- Wood Frame, Vinyl Exterior
- Foundation: Pillar/Post/Pier
- Roof: Membrane,Shingle
Condition
- New construction: No
- Year built: 1957
Utilities & green energy
- Electric: Circuit Breakers
- Sewer: Concrete, On-Site Septic Exists, Septic Tank
- Utilities for property: Cable
Community & neighborhood
Security
- Security features: Smoke Detector(s)
Location
- Region: Swanton
Other
Other facts
- Road surface type: Paved
Price history
| Date | Event | Price |
|---|---|---|
| 11/7/2025 | Sold | $528,000-0.4%$545/sqft |
Source: | ||
| 9/24/2025 | Contingent | $529,900$547/sqft |
Source: | ||
| 9/4/2025 | Listed for sale | $529,900+15.4%$547/sqft |
Source: | ||
| 7/14/2022 | Sold | $459,000+2.2%$474/sqft |
Source: | ||
| 6/22/2022 | Contingent | $449,000$464/sqft |
Source: | ||
Public tax history
Tax history is unavailable.
Neighborhood: 05488
Nearby schools
GreatSchools rating
- 5/10Swanton SchoolsGrades: PK-6Distance: 2.5 mi
- 4/10Missisquoi Valley Uhsd #7Grades: 7-12Distance: 3.3 mi
Schools provided by the listing agent
- Elementary: Swanton School
- Middle: Missisquoi Valley Union Jshs
- High: Missisquoi Valley UHSD #7
- District: Missisquoi Valley UHSD 7
Source: PrimeMLS. This data may not be complete. We recommend contacting the local school district to confirm school assignments for this home.
Get pre-qualified for a loan
At Zillow Home Loans, we can pre-qualify you in as little as 5 minutes with no impact to your credit score.An equal housing lender. NMLS #10287.
