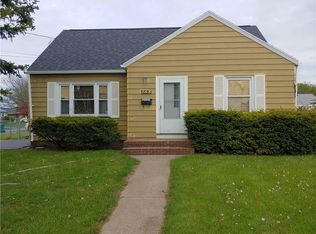Closed
$180,000
162 Maple Ave, Rochester, NY 14609
4beds
1,304sqft
Single Family Residence
Built in 1960
6,969.6 Square Feet Lot
$200,600 Zestimate®
$138/sqft
$2,065 Estimated rent
Maximize your home sale
Get more eyes on your listing so you can sell faster and for more.
Home value
$200,600
$191,000 - $213,000
$2,065/mo
Zestimate® history
Loading...
Owner options
Explore your selling options
What's special
OPEN HOUSE SUNDAY 4/2/23 FROM 2-4 PM. Welcome to 162 Maple Ave, a perfect first home that has just been upgraded with freshly re-finished hardwood floors throughout the 1st floor. The open concept kitchen and living room with an island is perfect for entertaining guests. 2 bedrooms and 1 full bath on 1st floor for easy living or use 1 for an office. The full basement is great for storage or additional entertainment space, and there's even a bomb shelter in the basement for added peace of mind. There is brand new carpet throughout the upstairs including the 2 bedrooms up there. This home has been well-maintained with updates that include a newer panel box and service in 2010, AC in 2006, HWT in 2020, and a roof that was replaced in 2017 with a tear-off architectural lifetime roof. The backyard is fenced in, and there's a single car garage and carport for additional vehicle shelter. This home has everything you need! Easy access to shopping and restaurants. Don't delay, schedule your showing today! Delayed negotiations until Monday 4/3/2023 at 12:00 PM NOON.
Zillow last checked: 8 hours ago
Listing updated: May 16, 2023 at 01:59pm
Listed by:
Khari Sabb 585-613-6492,
Keller Williams Realty Greater Rochester
Bought with:
Joseph M Decarolis, 10401330650
Howard Hanna
Source: NYSAMLSs,MLS#: R1461345 Originating MLS: Rochester
Originating MLS: Rochester
Facts & features
Interior
Bedrooms & bathrooms
- Bedrooms: 4
- Bathrooms: 1
- Full bathrooms: 1
- Main level bathrooms: 1
- Main level bedrooms: 2
Heating
- Gas, Forced Air
Cooling
- Central Air
Appliances
- Included: Dryer, Electric Cooktop, Electric Oven, Electric Range, Gas Water Heater, Refrigerator
- Laundry: In Basement
Features
- Ceiling Fan(s), Eat-in Kitchen, Separate/Formal Living Room, Home Office, Kitchen Island, Kitchen/Family Room Combo, Bedroom on Main Level
- Flooring: Carpet, Hardwood, Laminate, Tile, Varies
- Basement: Full
- Has fireplace: No
Interior area
- Total structure area: 1,304
- Total interior livable area: 1,304 sqft
Property
Parking
- Total spaces: 1
- Parking features: Attached, Garage, Driveway, Garage Door Opener
- Attached garage spaces: 1
Features
- Exterior features: Blacktop Driveway, Fully Fenced
- Fencing: Full
Lot
- Size: 6,969 sqft
- Dimensions: 82 x 85
- Features: Agricultural
Details
- Parcel number: 2634000923800001034000
- Special conditions: Standard
- Other equipment: Satellite Dish
Construction
Type & style
- Home type: SingleFamily
- Architectural style: Bungalow
- Property subtype: Single Family Residence
Materials
- Aluminum Siding, Steel Siding, Vinyl Siding
- Foundation: Block
- Roof: Asphalt
Condition
- Resale
- Year built: 1960
Utilities & green energy
- Electric: Circuit Breakers
- Sewer: Connected
- Water: Connected, Public
- Utilities for property: Cable Available, High Speed Internet Available, Sewer Connected, Water Connected
Community & neighborhood
Location
- Region: Rochester
- Subdivision: Part/North Goodman Park 0
Other
Other facts
- Listing terms: Cash,Conventional,FHA,VA Loan
Price history
| Date | Event | Price |
|---|---|---|
| 5/16/2023 | Sold | $180,000+33.4%$138/sqft |
Source: | ||
| 4/4/2023 | Pending sale | $134,900$103/sqft |
Source: | ||
| 3/27/2023 | Listed for sale | $134,900+107.5%$103/sqft |
Source: | ||
| 1/4/2007 | Sold | $65,000$50/sqft |
Source: Public Record Report a problem | ||
Public tax history
| Year | Property taxes | Tax assessment |
|---|---|---|
| 2024 | -- | $143,000 +5.1% |
| 2023 | -- | $136,000 +59.4% |
| 2022 | -- | $85,300 |
Find assessor info on the county website
Neighborhood: 14609
Nearby schools
GreatSchools rating
- 4/10Laurelton Pardee Intermediate SchoolGrades: 3-5Distance: 1 mi
- 3/10East Irondequoit Middle SchoolGrades: 6-8Distance: 1 mi
- 6/10Eastridge Senior High SchoolGrades: 9-12Distance: 1.1 mi
Schools provided by the listing agent
- District: East Irondequoit
Source: NYSAMLSs. This data may not be complete. We recommend contacting the local school district to confirm school assignments for this home.
