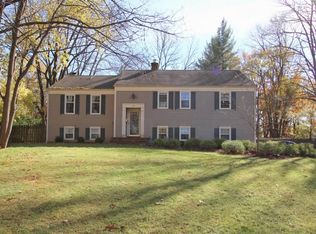Closed
$1,256,000
162 Maple Ave, Berkeley Heights Twp., NJ 07922
4beds
3baths
--sqft
Single Family Residence
Built in 1972
0.4 Acres Lot
$1,322,200 Zestimate®
$--/sqft
$5,417 Estimated rent
Home value
$1,322,200
$1.15M - $1.51M
$5,417/mo
Zestimate® history
Loading...
Owner options
Explore your selling options
What's special
Zillow last checked: 13 hours ago
Listing updated: June 21, 2025 at 10:01am
Listed by:
Lisa Kulback 908-522-1800,
Coldwell Banker Realty
Bought with:
Carole Leflore
Compass New Jersey LLC
Source: GSMLS,MLS#: 3951640
Facts & features
Interior
Bedrooms & bathrooms
- Bedrooms: 4
- Bathrooms: 3
Property
Lot
- Size: 0.40 Acres
- Dimensions: .399 AC
Details
- Parcel number: 0101501000000015
Construction
Type & style
- Home type: SingleFamily
- Property subtype: Single Family Residence
Condition
- Year built: 1972
Community & neighborhood
Location
- Region: Berkeley Heights
Price history
| Date | Event | Price |
|---|---|---|
| 6/20/2025 | Sold | $1,256,000+39.7% |
Source: | ||
| 3/29/2025 | Pending sale | $899,000 |
Source: | ||
| 3/20/2025 | Listed for sale | $899,000+104.3% |
Source: | ||
| 8/17/1999 | Sold | $440,000 |
Source: Public Record | ||
Public tax history
| Year | Property taxes | Tax assessment |
|---|---|---|
| 2025 | $15,708 | $366,400 |
| 2024 | $15,708 +1.5% | $366,400 |
| 2023 | $15,480 +0.6% | $366,400 |
Find assessor info on the county website
Neighborhood: 07922
Nearby schools
GreatSchools rating
- NAWilliam Woodruff Elementary SchoolGrades: K-2Distance: 0.4 mi
- 7/10Columbia Middle SchoolGrades: 6-8Distance: 1.4 mi
- 8/10Governor Livingston High SchoolGrades: 9-12Distance: 1.9 mi
Get a cash offer in 3 minutes
Find out how much your home could sell for in as little as 3 minutes with a no-obligation cash offer.
Estimated market value
$1,322,200
Get a cash offer in 3 minutes
Find out how much your home could sell for in as little as 3 minutes with a no-obligation cash offer.
Estimated market value
$1,322,200
