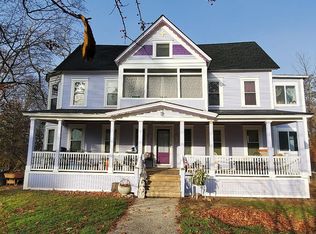Sold for $690,000 on 05/22/25
$690,000
162 Main St, Northfield, MA 01360
3beds
2,028sqft
Single Family Residence
Built in 1966
16 Acres Lot
$715,400 Zestimate®
$340/sqft
$3,138 Estimated rent
Home value
$715,400
Estimated sales range
Not available
$3,138/mo
Zestimate® history
Loading...
Owner options
Explore your selling options
What's special
Welcome to a special place. Formerly known as CHULA VISTA FARM. Here you will get to enjoy 16 peaceful and private acres along the Connecticut River. Set back off the road, with southerly views, it is truly a unique property. The house boasts 2000+ sqft of finished space with bonus areas, the basement and attic as needed. There are 3 bedrooms, 2.5 bathrooms, a bright office, plenty of storage, partially finished basement space, an enclosed porch and views that cannot be described. This cape-style home will not disappoint, and the oversized 2 car garage compliments the space. To experience it firsthand, it starts with a drive down the long driveway, appreciating the land, taking in the peace and serenity of the property. There is a path that rides the northern end of the property to a partial barn ideal for horses, chickens, livestock. Then to a landing overlooking tranquility. Seeing is believing...come see what awaits your future.
Zillow last checked: 8 hours ago
Listing updated: May 22, 2025 at 06:14pm
Listed by:
Alayna Zellmann 413-824-0184,
Ruggeri Real Estate 413-772-1000,
Joseph Ruggeri 413-222-9291
Bought with:
Lauren Robertson
Ashton Realty Group Inc.
Source: MLS PIN,MLS#: 73335479
Facts & features
Interior
Bedrooms & bathrooms
- Bedrooms: 3
- Bathrooms: 3
- Full bathrooms: 2
- 1/2 bathrooms: 1
Primary bedroom
- Features: Flooring - Wood
- Level: First
- Area: 182
- Dimensions: 13 x 14
Bedroom 2
- Features: Flooring - Wall to Wall Carpet
- Level: First
- Area: 108
- Dimensions: 9 x 12
Bedroom 3
- Features: Flooring - Wall to Wall Carpet
- Level: Second
- Area: 154
- Dimensions: 11 x 14
Primary bathroom
- Features: Yes
Bathroom 1
- Features: Bathroom - With Shower Stall, Closet - Linen, Flooring - Vinyl
- Level: First
- Area: 117
- Dimensions: 9 x 13
Bathroom 2
- Features: Bathroom - With Tub, Flooring - Vinyl
- Level: First
- Area: 84
- Dimensions: 7 x 12
Bathroom 3
- Features: Bathroom - Half, Flooring - Stone/Ceramic Tile, Washer Hookup
- Level: First
- Area: 56
- Dimensions: 7 x 8
Dining room
- Features: Flooring - Vinyl
- Level: First
- Area: 121
- Dimensions: 11 x 11
Kitchen
- Features: Flooring - Vinyl, Kitchen Island
- Level: First
- Area: 182
- Dimensions: 13 x 14
Living room
- Features: Wood / Coal / Pellet Stove, Flooring - Wall to Wall Carpet, Window(s) - Bay/Bow/Box
- Level: First
- Area: 308
- Dimensions: 14 x 22
Office
- Features: Flooring - Wood
- Level: First
- Area: 70
- Dimensions: 7 x 10
Heating
- Baseboard, Electric Baseboard, Oil, Fireplace
Cooling
- None
Appliances
- Laundry: Electric Dryer Hookup, Washer Hookup
Features
- Beamed Ceilings, Wainscoting, Closet, Office, Sitting Room, Bonus Room, Walk-up Attic
- Flooring: Wood, Tile, Vinyl, Carpet, Flooring - Wood, Flooring - Wall to Wall Carpet
- Windows: Bay/Bow/Box
- Basement: Full,Partially Finished,Interior Entry,Concrete
- Number of fireplaces: 2
- Fireplace features: Living Room
Interior area
- Total structure area: 2,028
- Total interior livable area: 2,028 sqft
- Finished area above ground: 2,028
- Finished area below ground: 490
Property
Parking
- Total spaces: 6
- Parking features: Detached, Garage Door Opener, Storage, Paved Drive, Off Street, Paved
- Garage spaces: 2
- Uncovered spaces: 4
Accessibility
- Accessibility features: No
Features
- Patio & porch: Screened
- Exterior features: Porch - Screened
- Has view: Yes
- View description: Scenic View(s)
- Waterfront features: Waterfront, River, Walk to, Access
Lot
- Size: 16 Acres
- Features: Farm, Sloped
Details
- Foundation area: 1500
- Parcel number: M:017 B:00A10 L:1,4011751
- Zoning: RA
Construction
Type & style
- Home type: SingleFamily
- Architectural style: Cape
- Property subtype: Single Family Residence
Materials
- Frame
- Foundation: Block
- Roof: Shingle
Condition
- Year built: 1966
Utilities & green energy
- Electric: 200+ Amp Service
- Sewer: Public Sewer
- Water: Public
- Utilities for property: for Electric Oven, for Electric Dryer, Washer Hookup
Community & neighborhood
Community
- Community features: Golf, Private School, Public School, University
Location
- Region: Northfield
Other
Other facts
- Road surface type: Paved
Price history
| Date | Event | Price |
|---|---|---|
| 5/22/2025 | Sold | $690,000-1.4%$340/sqft |
Source: MLS PIN #73335479 | ||
| 5/2/2025 | Listed for sale | $700,000$345/sqft |
Source: MLS PIN #73335479 | ||
| 4/19/2025 | Contingent | $700,000$345/sqft |
Source: MLS PIN #73335479 | ||
| 4/15/2025 | Price change | $700,000-6.7%$345/sqft |
Source: MLS PIN #73335479 | ||
| 3/14/2025 | Price change | $750,000-6.3%$370/sqft |
Source: MLS PIN #73335479 | ||
Public tax history
| Year | Property taxes | Tax assessment |
|---|---|---|
| 2025 | $6,150 +5.1% | $444,400 +3.1% |
| 2024 | $5,852 +10.3% | $430,900 +10.3% |
| 2023 | $5,307 +10.8% | $390,800 +13% |
Find assessor info on the county website
Neighborhood: 01360
Nearby schools
GreatSchools rating
- 7/10Northfield Elementary SchoolGrades: PK-6Distance: 0.7 mi
- 4/10Pioneer Valley Regional SchoolGrades: 7-12Distance: 2.4 mi
Schools provided by the listing agent
- Elementary: Northfield
- Middle: Pvrs
- High: Pvrs
Source: MLS PIN. This data may not be complete. We recommend contacting the local school district to confirm school assignments for this home.

Get pre-qualified for a loan
At Zillow Home Loans, we can pre-qualify you in as little as 5 minutes with no impact to your credit score.An equal housing lender. NMLS #10287.
Sell for more on Zillow
Get a free Zillow Showcase℠ listing and you could sell for .
$715,400
2% more+ $14,308
With Zillow Showcase(estimated)
$729,708