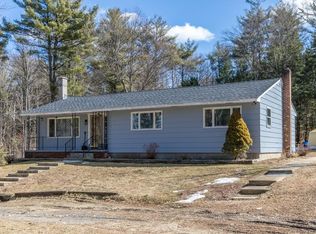Sold for $539,150
$539,150
162 Lord Rd, Templeton, MA 01468
4beds
2,632sqft
Single Family Residence
Built in 2003
1 Acres Lot
$600,700 Zestimate®
$205/sqft
$4,221 Estimated rent
Home value
$600,700
$571,000 - $631,000
$4,221/mo
Zestimate® history
Loading...
Owner options
Explore your selling options
What's special
Multiple offers received - Offer Deadline 6/6 @ 3:00PM *IN-LAW* Welcome home! You’ll fall in love with this beautiful, well kept, open floor plan, sun drenched, sprawling ranch. One floor living with everything you could ask for. Master bedroom with tray ceiling, ceiling fan and full bath ensuite. Two additional bedrooms both with tray ceilings and ceiling fans. Large full bath and a laundry room with linen closet. Open concept kitchen, living room, and dining room with slider out to your back deck overlooking your large backyard. Hardwood floors throughout with tile in the bathrooms and kitchens. Oh wait! There’s more!? Yes! Attached IN-LAW boasts a large open concept floor plan with two generous size bedrooms, large bathroom with washer/dryer, and access to the back deck. Separate entrances for main house and in-law, separate heating and electrical as well. Absolutely add this Open House to your weekend plans
Zillow last checked: 8 hours ago
Listing updated: July 30, 2023 at 06:14pm
Listed by:
Christine Mercauto 978-979-0540,
Prospective Realty INC 978-668-5396
Bought with:
Stephanie Pandiscio
Foster-Healey Real Estate
Source: MLS PIN,MLS#: 73118205
Facts & features
Interior
Bedrooms & bathrooms
- Bedrooms: 4
- Bathrooms: 3
- Full bathrooms: 3
- Main level bathrooms: 3
- Main level bedrooms: 4
Primary bedroom
- Features: Bathroom - Full, Ceiling Fan(s), Closet, Flooring - Hardwood, Flooring - Stone/Ceramic Tile
- Level: Main,First
- Area: 195
- Dimensions: 15 x 13
Bedroom 2
- Features: Ceiling Fan(s), Closet, Flooring - Hardwood
- Level: Main,First
- Area: 132
- Dimensions: 12 x 11
Bedroom 3
- Features: Ceiling Fan(s), Closet, Flooring - Hardwood, Closet - Double
- Level: Main,First
- Area: 176
- Dimensions: 11 x 16
Bedroom 4
- Features: Ceiling Fan(s), Closet, Flooring - Hardwood
- Level: Main,First
- Area: 144
- Dimensions: 9 x 16
Primary bathroom
- Features: Yes
Bathroom 1
- Features: Bathroom - Full, Flooring - Stone/Ceramic Tile
- Level: Main,First
- Area: 77
- Dimensions: 11 x 7
Bathroom 2
- Features: Bathroom - Full, Flooring - Stone/Ceramic Tile
- Level: Main,First
- Area: 66
- Dimensions: 11 x 6
Bathroom 3
- Features: Bathroom - Full, Flooring - Stone/Ceramic Tile, Dryer Hookup - Electric, Washer Hookup
- Level: Main,First
- Area: 99
- Dimensions: 11 x 9
Dining room
- Features: Flooring - Hardwood, Balcony / Deck, Open Floorplan, Slider
- Level: Main,First
- Area: 156
- Dimensions: 12 x 13
Kitchen
- Features: Flooring - Stone/Ceramic Tile, Open Floorplan
- Level: Main,First
- Area: 154
- Dimensions: 14 x 11
Living room
- Features: Ceiling Fan(s), Flooring - Hardwood, Open Floorplan
- Level: Main,First
- Area: 285
- Dimensions: 15 x 19
Office
- Features: Flooring - Hardwood
- Level: Main
- Area: 121
- Dimensions: 11 x 11
Heating
- Baseboard, Oil, Wood
Cooling
- Ductless
Appliances
- Included: Water Heater, Range, Dishwasher, Microwave, Refrigerator, Washer, Dryer
- Laundry: Dryer Hookup - Electric, Washer Hookup, Laundry Closet, Main Level, Electric Dryer Hookup, First Floor
Features
- Bathroom - Full, Bathroom - With Tub & Shower, Ceiling Fan(s), Closet - Linen, Closet, Dining Area, Open Floorplan, Lighting - Overhead, In-Law Floorplan, Home Office
- Flooring: Tile, Hardwood, Flooring - Hardwood, Flooring - Stone/Ceramic Tile
- Doors: Insulated Doors, Storm Door(s)
- Windows: Insulated Windows
- Basement: Full,Walk-Out Access
- Number of fireplaces: 1
- Fireplace features: Living Room
Interior area
- Total structure area: 2,632
- Total interior livable area: 2,632 sqft
Property
Parking
- Total spaces: 11
- Parking features: Attached, Under, Paved Drive, Off Street
- Attached garage spaces: 3
- Uncovered spaces: 8
Features
- Patio & porch: Porch, Deck
- Exterior features: Balcony / Deck, Porch, Deck, Rain Gutters
Lot
- Size: 1 Acres
- Features: Wooded
Details
- Parcel number: M:0508 B:00016 L:00003,3987559
- Zoning: Res
Construction
Type & style
- Home type: SingleFamily
- Architectural style: Ranch
- Property subtype: Single Family Residence
Materials
- Frame
- Foundation: Concrete Perimeter
- Roof: Shingle
Condition
- Year built: 2003
Utilities & green energy
- Electric: 200+ Amp Service
- Sewer: Private Sewer
- Water: Public
Community & neighborhood
Location
- Region: Templeton
Price history
| Date | Event | Price |
|---|---|---|
| 7/28/2023 | Sold | $539,150+1.9%$205/sqft |
Source: MLS PIN #73118205 Report a problem | ||
| 5/31/2023 | Listed for sale | $529,000+49%$201/sqft |
Source: MLS PIN #73118205 Report a problem | ||
| 9/14/2018 | Sold | $355,000-1.4%$135/sqft |
Source: Public Record Report a problem | ||
| 6/19/2018 | Pending sale | $360,000$137/sqft |
Source: Montalbano Real Estate #72242936 Report a problem | ||
| 5/14/2018 | Listed for sale | $360,000$137/sqft |
Source: Montalbano Real Estate #72242936 Report a problem | ||
Public tax history
| Year | Property taxes | Tax assessment |
|---|---|---|
| 2025 | $6,515 -5.9% | $537,500 -2.2% |
| 2024 | $6,924 +5.6% | $549,500 +8.3% |
| 2023 | $6,557 -4.5% | $507,500 +12.6% |
Find assessor info on the county website
Neighborhood: 01468
Nearby schools
GreatSchools rating
- 5/10Narragansett Middle SchoolGrades: 5-7Distance: 0.9 mi
- 4/10Narragansett Regional High SchoolGrades: 8-12Distance: 0.9 mi
- 2/10Templeton CenterGrades: PK-4Distance: 1.8 mi
Get a cash offer in 3 minutes
Find out how much your home could sell for in as little as 3 minutes with a no-obligation cash offer.
Estimated market value$600,700
Get a cash offer in 3 minutes
Find out how much your home could sell for in as little as 3 minutes with a no-obligation cash offer.
Estimated market value
$600,700
