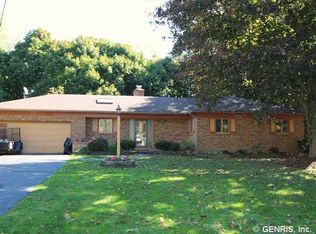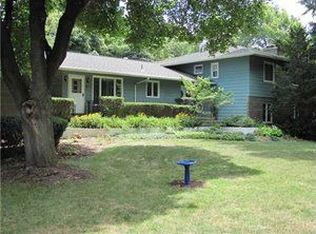Beautiful split level home with 4 bedrooms and 2.5 bathrooms in 2460 sq ft that sits on the 8th hole at Locust Hill Country Club. White kitchen with tile counters & updated appliances. Dining/Living area has a large picture window for a great view. Lower level family room has newer flooring & walkout. The 2 main bathrooms have been fully remodeled in 2020.
This property is off market, which means it's not currently listed for sale or rent on Zillow. This may be different from what's available on other websites or public sources.

