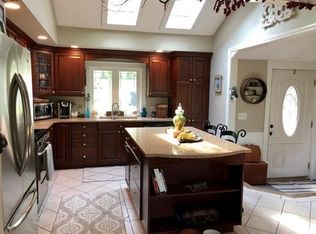Ready for absolutely charming from the first view of the distinctive entry to the large screened in porch to the interior detailing with hardwoods throughout? This full dormered Cape features first floor Kitchen with convenient laundry hookups, full Bath, Dining Room with Closet (possible additional first floor bedroom if needed?), bright, roomy Living Room and entry Foyer with storage area and Den or first floor Bedroom. Take the lovely stairway to the second floor for the Master Bedroom with half Bath and walk-in closet, 2nd Bedroom with walk-in closet and Office! Freshly painted exterior, paved drive, open backyard with treeline privacy boundry and detached Garage with electricity! Among other things, the owners replaced roof, windows, boiler and electrical service during their ownership.
This property is off market, which means it's not currently listed for sale or rent on Zillow. This may be different from what's available on other websites or public sources.
