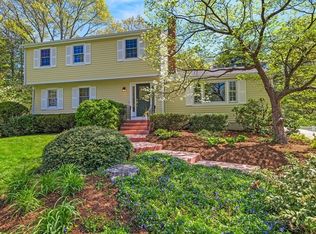Sold for $730,000 on 12/01/23
$730,000
162 Lawndale Rd, Mansfield, MA 02048
3beds
1,931sqft
Single Family Residence
Built in 1976
1.1 Acres Lot
$835,200 Zestimate®
$378/sqft
$3,865 Estimated rent
Home value
$835,200
$785,000 - $894,000
$3,865/mo
Zestimate® history
Loading...
Owner options
Explore your selling options
What's special
Custom built 1976 Gambrel has inviting curb appeal designed with architectural details, a nod to the bicentennial! Beautiful COFFERED wood ceilings ¢er fireplace are the anchors of the home. Cooks Kitchen w/custom cabinets opens to Dining Room framed by picture window, the signature of this home! Family Room w/gas fireplace open concept highlighted by gorgeous beamed ceilings. Elegant Living Room w/custom built-ins &french doors flow to screened porch overlooking in-ground POOL &fenced yard. Privacy is premium w/mature landscaping & brick patio. Upstairs: 3 lovely bedrooms, primary bedroom: private bath w/laundry, walk-in closets! Fabulous Playroom in Lower level has built-ins &fireplace, SO many storage spaces! Two car garage w/great storage above. Pella Windows, AC, Generac Generator, Title V, public water. Neighborhood convenient to schools & train. Magna Vista Estates original owners lovingly cared for this home thru the years & excited for the next caretakers to make memories!
Zillow last checked: 8 hours ago
Listing updated: December 03, 2023 at 11:12am
Listed by:
Kathleen Todesco 508-212-2255,
Gerry Abbott REALTORS® 508-339-6336
Bought with:
Norma Chitvanni
Camber Real Estate, Inc.
Source: MLS PIN,MLS#: 73171962
Facts & features
Interior
Bedrooms & bathrooms
- Bedrooms: 3
- Bathrooms: 3
- Full bathrooms: 2
- 1/2 bathrooms: 1
Primary bedroom
- Features: Bathroom - Full, Bathroom - Half, Walk-In Closet(s), Flooring - Wall to Wall Carpet
- Level: Second
Bedroom 2
- Features: Closet, Flooring - Wall to Wall Carpet
- Level: Second
Bedroom 3
- Features: Closet, Flooring - Wall to Wall Carpet
- Level: Second
Primary bathroom
- Features: Yes
Bathroom 1
- Features: Bathroom - Full, Bathroom - With Shower Stall
- Level: First
Bathroom 2
- Features: Bathroom - Full, Bathroom - With Tub & Shower, Flooring - Stone/Ceramic Tile
- Level: Second
Bathroom 3
- Features: Bathroom - Half, Closet, Flooring - Vinyl, Dryer Hookup - Electric, Washer Hookup
- Level: Second
Dining room
- Features: Coffered Ceiling(s), Flooring - Wall to Wall Carpet, Window(s) - Bay/Bow/Box, Open Floorplan, Wainscoting
- Level: First
Family room
- Features: Coffered Ceiling(s), Flooring - Wall to Wall Carpet, High Speed Internet Hookup, Open Floorplan, Wainscoting
- Level: First
Kitchen
- Features: Flooring - Hardwood, Countertops - Stone/Granite/Solid, Exterior Access
- Level: First
Living room
- Features: Beamed Ceilings, Closet/Cabinets - Custom Built, Flooring - Hardwood, French Doors, Chair Rail, Exterior Access, Decorative Molding
- Level: First
Heating
- Baseboard, Natural Gas, Fireplace(s)
Cooling
- Central Air
Appliances
- Laundry: Electric Dryer Hookup, Washer Hookup, Second Floor
Features
- Beamed Ceilings, Closet/Cabinets - Custom Built, Recessed Lighting, Wainscoting, Play Room
- Flooring: Tile, Carpet, Hardwood, Flooring - Wall to Wall Carpet
- Doors: Insulated Doors, French Doors
- Windows: Insulated Windows, Screens
- Basement: Partial,Partially Finished,Interior Entry,Sump Pump
- Number of fireplaces: 2
Interior area
- Total structure area: 1,931
- Total interior livable area: 1,931 sqft
Property
Parking
- Total spaces: 6
- Parking features: Attached, Garage Door Opener, Storage, Workshop in Garage, Paved Drive, Off Street, Paved
- Attached garage spaces: 2
- Uncovered spaces: 4
Features
- Patio & porch: Screened, Patio
- Exterior features: Porch - Screened, Patio, Pool - Inground, Rain Gutters, Professional Landscaping, Screens, Fenced Yard
- Has private pool: Yes
- Pool features: In Ground
- Fencing: Fenced/Enclosed,Fenced
Lot
- Size: 1.10 Acres
- Features: Corner Lot, Wooded, Level
Details
- Parcel number: M:040 B:031,2862076
- Zoning: res
Construction
Type & style
- Home type: SingleFamily
- Property subtype: Single Family Residence
Materials
- Frame
- Foundation: Concrete Perimeter
- Roof: Shingle
Condition
- Year built: 1976
Utilities & green energy
- Electric: Generator, Circuit Breakers
- Sewer: Private Sewer
- Water: Public
- Utilities for property: for Electric Range, Washer Hookup, Icemaker Connection
Community & neighborhood
Community
- Community features: Public Transportation, Shopping, Park, Walk/Jog Trails, Bike Path, Highway Access, House of Worship, Private School, Public School, Sidewalks
Location
- Region: Mansfield
- Subdivision: Magna Vista Estates
Other
Other facts
- Road surface type: Paved
Price history
| Date | Event | Price |
|---|---|---|
| 12/1/2023 | Sold | $730,000+4.3%$378/sqft |
Source: MLS PIN #73171962 Report a problem | ||
| 10/24/2023 | Contingent | $699,900$362/sqft |
Source: MLS PIN #73171962 Report a problem | ||
| 10/19/2023 | Listed for sale | $699,900$362/sqft |
Source: MLS PIN #73171962 Report a problem | ||
Public tax history
| Year | Property taxes | Tax assessment |
|---|---|---|
| 2025 | $9,324 -1.3% | $708,000 +1.2% |
| 2024 | $9,446 +2.7% | $699,700 +7.2% |
| 2023 | $9,195 +3.8% | $652,600 +11.7% |
Find assessor info on the county website
Neighborhood: 02048
Nearby schools
GreatSchools rating
- 6/10Jordan/Jackson Elementary SchoolGrades: 3-5Distance: 1.3 mi
- 8/10Harold L Qualters Middle SchoolGrades: 6-8Distance: 1.4 mi
- 8/10Mansfield High SchoolGrades: 9-12Distance: 1.3 mi
Schools provided by the listing agent
- Elementary: Jord/Jack/Rob
- Middle: Qualters
- High: Mansfield High
Source: MLS PIN. This data may not be complete. We recommend contacting the local school district to confirm school assignments for this home.
Get a cash offer in 3 minutes
Find out how much your home could sell for in as little as 3 minutes with a no-obligation cash offer.
Estimated market value
$835,200
Get a cash offer in 3 minutes
Find out how much your home could sell for in as little as 3 minutes with a no-obligation cash offer.
Estimated market value
$835,200
