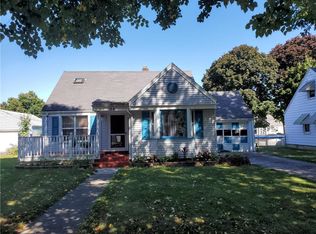Updated cape cod / ranch in a quiet neighborhood! Just move in and enjoy. NEW vinyl windows, New flooring in kitchen and bathroom to compliment the beautiful HARDWOODS in the rest of the house. NEW black stainless steel gas range. Renovated bathroom, FRESH paint throughout. Mostly new electrical switches and outlets. Huge fully fenced in backyard to relax and enjoy. Central air to keep you comfortable during the summer! With 2 bedrooms and 1 bathroom on the first floor, this home feels like a ranch now, but there is room to expand 600+ sq. ft. of living space in the unfinished attic or basement. Plenty of storage and workshop space in the 2-car garage. Enjoy the peaceful neighborhood while still having easy access to highways, shopping, restaurants, and entertainment. Don't miss a chance to own this cozy home! Offers reviewed Sat 7/11 @ 5PM.
This property is off market, which means it's not currently listed for sale or rent on Zillow. This may be different from what's available on other websites or public sources.
