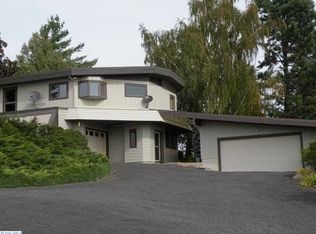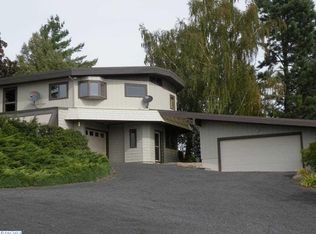Sold for $449,000
$449,000
162 L West Rd, Palouse, WA 99161
3beds
1,890sqft
Manufactured Home
Built in 2002
2.7 Acres Lot
$439,600 Zestimate®
$238/sqft
$1,558 Estimated rent
Home value
$439,600
$347,000 - $558,000
$1,558/mo
Zestimate® history
Loading...
Owner options
Explore your selling options
What's special
MLS# 280202 Imagine waking up to breathtaking panoramic views of Kamiak Butte and the rolling Palouse hills—this charming small acreage (almost 3 acres) offers unparalleled beauty and tranquility. Large windows fill the home with natural light, bringing in spectacular sunrise and sunset vistas. The open floor plan includes a great room off the kitchen, along with formal dining and living rooms—perfect for both cozy evenings and entertaining. The spacious master suite offers a private retreat, complemented by two additional bedrooms and a full bath. Outdoors, a detached oversized two-car garage adds convenience and space for all your storage needs. With abundant privacy and frequent visits from local wildlife like moose, deer, and turkeys, you’ll feel immersed in nature—all while being conveniently located halfway between Pullman and Palouse. Make this slice of Palouse paradise your own!
Zillow last checked: 8 hours ago
Listing updated: March 21, 2025 at 02:20pm
Listed by:
Patti Green-Kent 509-595-3740,
Coldwell Banker Tomlinson Associates
Bought with:
Crystal Christopherson, 135572
Woodbridge Real Estate
Source: PACMLS,MLS#: 280202
Facts & features
Interior
Bedrooms & bathrooms
- Bedrooms: 3
- Bathrooms: 2
- Full bathrooms: 2
Bedroom
- Level: Main
Bedroom 1
- Level: Main
Bedroom 2
- Level: Main
Dining room
- Level: Main
Family room
- Level: Main
Kitchen
- Level: Main
Living room
- Level: Main
Heating
- Electric, Forced Air, Furnace
Cooling
- Central Air
Appliances
- Included: Dishwasher, Dryer, Microwave, Range/Oven, Refrigerator, Washer
Features
- Ceiling Fan(s)
- Flooring: Carpet, Vinyl
- Windows: Windows - Vinyl, Drapes/Curtains/Blinds
- Basement: None
- Has fireplace: No
Interior area
- Total structure area: 1,890
- Total interior livable area: 1,890 sqft
Property
Parking
- Total spaces: 2
- Parking features: Detached, 2 car
- Garage spaces: 2
Features
- Levels: 1 Story
- Stories: 1
- Has view: Yes
Lot
- Size: 2.70 Acres
- Features: Animals Allowed, Dry Land, Located in County, Plat Map - Recorded, Residential Acreage, Plat Map - Approved
Details
- Parcel number: 200004516222149
- Zoning description: Agriculture
Construction
Type & style
- Home type: MobileManufactured
- Property subtype: Manufactured Home
Materials
- T 1-11
- Roof: Comp Shingle
Condition
- Existing Construction (Not New)
- New construction: No
- Year built: 2002
Utilities & green energy
- Sewer: Septic - Installed
- Water: Water - Well - Drilled, Well
Community & neighborhood
Location
- Region: Palouse
- Subdivision: Other,Palouse
Other
Other facts
- Body type: Double Wide
- Listing terms: Cash,Conventional
- Road surface type: Unpaved
Price history
| Date | Event | Price |
|---|---|---|
| 3/21/2025 | Sold | $449,000$238/sqft |
Source: | ||
| 2/20/2025 | Pending sale | $449,000$238/sqft |
Source: | ||
| 11/15/2024 | Listed for sale | $449,000$238/sqft |
Source: | ||
Public tax history
| Year | Property taxes | Tax assessment |
|---|---|---|
| 2024 | $508 -78.2% | $42,340 -77.4% |
| 2023 | $2,325 -4.7% | $187,053 |
| 2022 | $2,439 -0.2% | $187,053 |
Find assessor info on the county website
Neighborhood: 99161
Nearby schools
GreatSchools rating
- 6/10Palouse Elementary SchoolGrades: PK-5Distance: 4.5 mi
- 5/10Palouse At Garfield Middle SchoolGrades: 6-8Distance: 4.5 mi
- 8/10Palouse High SchoolGrades: 9-12Distance: 4.5 mi
Schools provided by the listing agent
- District: Palouse
Source: PACMLS. This data may not be complete. We recommend contacting the local school district to confirm school assignments for this home.

