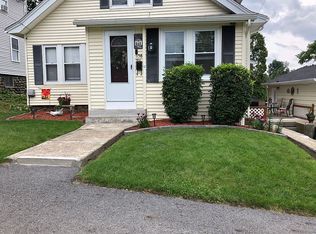Sold for $448,000
$448,000
162 King Philip Rd, Worcester, MA 01606
3beds
1,056sqft
Single Family Residence
Built in 1925
4,197 Square Feet Lot
$465,100 Zestimate®
$424/sqft
$2,721 Estimated rent
Home value
$465,100
$423,000 - $512,000
$2,721/mo
Zestimate® history
Loading...
Owner options
Explore your selling options
What's special
Offers due 8/13 3pm Located in the desired Burncoat area is where you find this fully renovated bungalow style colonial featuring maple hardwood floors throughout most of the home, complemented by a neutral decor. The bright kitchen includes white cabinetry, granite countertops with a seating option for two, a separate dining area, stainless steel appliances, and trendy plank flooring, leading to a comfortable LR filled w/natural light. The second floor offers three bedrooms, with one currently used as an office that includes a fireplace and shiplap accents. Both the first-floor half bath and the second-floor full bath have been updated.The exterior is equally impressive, with a welcoming front farmer’s porch, ample driveway parking, and an extended patio ideal for seasonal entertaining. The property is enhanced by mature plantings, flowering shrubs, and a spacious storage shed. Additional features include but not limited to new windows, gas heating system, plus updated plumbing & elec
Zillow last checked: 8 hours ago
Listing updated: September 27, 2024 at 01:15pm
Listed by:
Tracey Fiorelli 508-509-8162,
Janice Mitchell R.E., Inc 508-829-6315
Bought with:
Hailey Longbottom
RE/MAX Vision
Source: MLS PIN,MLS#: 73275100
Facts & features
Interior
Bedrooms & bathrooms
- Bedrooms: 3
- Bathrooms: 2
- Full bathrooms: 1
- 1/2 bathrooms: 1
Primary bedroom
- Features: Closet, Flooring - Hardwood
- Level: Second
Bedroom 2
- Features: Closet, Flooring - Hardwood
- Level: Second
Bedroom 3
- Features: Closet, Flooring - Hardwood
- Level: Second
Primary bathroom
- Features: No
Bathroom 1
- Features: Bathroom - Half, Flooring - Stone/Ceramic Tile
- Level: First
Bathroom 2
- Features: Bathroom - Full, Flooring - Stone/Ceramic Tile, Countertops - Stone/Granite/Solid
- Level: Second
Kitchen
- Features: Flooring - Stone/Ceramic Tile, Dining Area, Countertops - Stone/Granite/Solid, Breakfast Bar / Nook, Stainless Steel Appliances
- Level: First
Living room
- Features: Flooring - Hardwood
- Level: First
Heating
- Steam, Natural Gas
Cooling
- None
Appliances
- Included: Water Heater, Range, Dishwasher, Microwave, Refrigerator
- Laundry: In Basement
Features
- Mud Room
- Flooring: Wood, Tile, Flooring - Stone/Ceramic Tile
- Windows: Insulated Windows
- Basement: Full,Walk-Out Access
- Number of fireplaces: 1
Interior area
- Total structure area: 1,056
- Total interior livable area: 1,056 sqft
Property
Parking
- Total spaces: 2
- Parking features: Paved Drive
- Uncovered spaces: 2
Features
- Patio & porch: Porch, Patio
- Exterior features: Porch, Patio, Rain Gutters, Storage
Lot
- Size: 4,197 sqft
Details
- Parcel number: M:12 B:43B L:00038,1774946
- Zoning: RL-7
Construction
Type & style
- Home type: SingleFamily
- Architectural style: Cape,Bungalow,Craftsman
- Property subtype: Single Family Residence
Materials
- Frame
- Foundation: Stone
- Roof: Shingle
Condition
- Year built: 1925
Utilities & green energy
- Electric: Circuit Breakers
- Sewer: Public Sewer
- Water: Public
Community & neighborhood
Community
- Community features: Public Transportation, Shopping
Location
- Region: Worcester
Other
Other facts
- Road surface type: Paved
Price history
| Date | Event | Price |
|---|---|---|
| 9/27/2024 | Sold | $448,000+12%$424/sqft |
Source: MLS PIN #73275100 Report a problem | ||
| 8/7/2024 | Listed for sale | $399,900+68.7%$379/sqft |
Source: MLS PIN #73275100 Report a problem | ||
| 8/8/2018 | Sold | $237,000+115.5%$224/sqft |
Source: Public Record Report a problem | ||
| 1/10/2018 | Sold | $110,000-8.3%$104/sqft |
Source: Public Record Report a problem | ||
| 11/17/2017 | Pending sale | $119,900$114/sqft |
Source: Worcester #72253692 Report a problem | ||
Public tax history
| Year | Property taxes | Tax assessment |
|---|---|---|
| 2025 | $4,535 +4.9% | $343,800 +9.3% |
| 2024 | $4,324 +3.5% | $314,500 +8% |
| 2023 | $4,176 -1.1% | $291,200 +4.9% |
Find assessor info on the county website
Neighborhood: 01606
Nearby schools
GreatSchools rating
- 5/10Thorndyke Road SchoolGrades: K-6Distance: 0.3 mi
- 3/10Burncoat Middle SchoolGrades: 7-8Distance: 0.5 mi
- 2/10Burncoat Senior High SchoolGrades: 9-12Distance: 0.5 mi
Get a cash offer in 3 minutes
Find out how much your home could sell for in as little as 3 minutes with a no-obligation cash offer.
Estimated market value$465,100
Get a cash offer in 3 minutes
Find out how much your home could sell for in as little as 3 minutes with a no-obligation cash offer.
Estimated market value
$465,100
