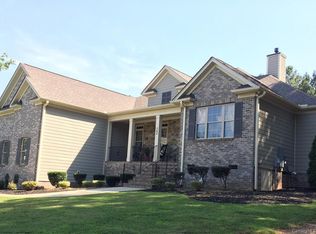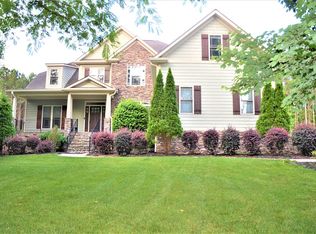Closed
$620,000
162 Kenway Loop, Mooresville, NC 28117
3beds
2,475sqft
Single Family Residence
Built in 2012
0.65 Acres Lot
$626,100 Zestimate®
$251/sqft
$2,792 Estimated rent
Home value
$626,100
$582,000 - $676,000
$2,792/mo
Zestimate® history
Loading...
Owner options
Explore your selling options
What's special
Welcome to this meticulously maintained ranch-style home, offering over 2,400 square feet of comfortable living space. Built in 2012, this charming residence features 3 spacious bedrooms, 2.5 bathrooms and an open, inviting floor plan perfect for modern living. Recent updates include a new roof (house and shed) installed in 2023, providing added peace of mind for years to come. Also added was a whole house water filtration system.
Situated on a generous .65 acre lot, the property includes a large shed for extra storage and an impressive two-story garage, ideal for a workshop, additional vehicles or hobby space. Inside, you'll find a home that has been lovingly cared for, with attention to detail evident throughout. Whether you're relaxing in the cozy living areas or entertaining guests, this home offers the perfect blend of comfort, functionality and style!
Make sure you check out the HUGE attic space!
Zillow last checked: 8 hours ago
Listing updated: July 02, 2025 at 01:21pm
Listing Provided by:
Kristine Nelson kmnrealestate@gmail.com,
Girl With The Dog Realty LLC
Bought with:
Greg Martin
MartinGroup Properties Inc
Source: Canopy MLS as distributed by MLS GRID,MLS#: 4252339
Facts & features
Interior
Bedrooms & bathrooms
- Bedrooms: 3
- Bathrooms: 3
- Full bathrooms: 2
- 1/2 bathrooms: 1
- Main level bedrooms: 3
Primary bedroom
- Features: Ceiling Fan(s), Garden Tub, Walk-In Closet(s)
- Level: Main
Primary bedroom
- Level: Main
Bedroom s
- Level: Main
Bathroom half
- Level: Main
Breakfast
- Level: Main
Den
- Level: Main
Dining room
- Level: Main
Kitchen
- Level: Main
Laundry
- Level: Main
Heating
- Forced Air, Natural Gas
Cooling
- Central Air
Appliances
- Included: Dishwasher, Disposal, Dryer, Filtration System, Gas Cooktop, Gas Oven, Ice Maker, Microwave, Refrigerator with Ice Maker
- Laundry: Electric Dryer Hookup, Gas Dryer Hookup, Main Level
Features
- Flooring: Tile, Wood
- Has basement: No
- Attic: Pull Down Stairs
- Fireplace features: Living Room
Interior area
- Total structure area: 2,475
- Total interior livable area: 2,475 sqft
- Finished area above ground: 2,475
- Finished area below ground: 0
Property
Parking
- Total spaces: 2
- Parking features: Attached Garage
- Attached garage spaces: 2
Features
- Levels: One
- Stories: 1
- Exterior features: Storage
- Fencing: Back Yard,Fenced
Lot
- Size: 0.65 Acres
Details
- Additional structures: Shed(s)
- Parcel number: 4639422731.000
- Zoning: RA
- Special conditions: Standard
Construction
Type & style
- Home type: SingleFamily
- Architectural style: Traditional
- Property subtype: Single Family Residence
Materials
- Brick Partial, Fiber Cement, Stone
- Foundation: Crawl Space
- Roof: Shingle
Condition
- New construction: No
- Year built: 2012
Utilities & green energy
- Sewer: Septic Installed
- Water: Well
Community & neighborhood
Location
- Region: Mooresville
- Subdivision: Woodleaf
HOA & financial
HOA
- Has HOA: Yes
- HOA fee: $300 annually
- Association name: cedar management
- Association phone: 704-644-8808
Other
Other facts
- Listing terms: Cash,Conventional,VA Loan
- Road surface type: Concrete, Paved
Price history
| Date | Event | Price |
|---|---|---|
| 7/2/2025 | Sold | $620,000-0.8%$251/sqft |
Source: | ||
| 6/4/2025 | Pending sale | $625,000$253/sqft |
Source: | ||
| 4/30/2025 | Listed for sale | $625,000+86.6%$253/sqft |
Source: | ||
| 7/16/2018 | Sold | $335,000-2.9%$135/sqft |
Source: Public Record | ||
| 6/17/2018 | Pending sale | $345,000$139/sqft |
Source: Keller Williams Realty #3401454 | ||
Public tax history
| Year | Property taxes | Tax assessment |
|---|---|---|
| 2025 | $3,673 | $602,180 |
| 2024 | $3,673 | $602,180 |
| 2023 | $3,673 +66.5% | $602,180 +78.9% |
Find assessor info on the county website
Neighborhood: 28117
Nearby schools
GreatSchools rating
- 6/10Lakeshore Elementary SchoolGrades: PK-5Distance: 2.3 mi
- 3/10Lakeshore Middle SchoolGrades: 6-8Distance: 2.3 mi
- 7/10Lake Norman High SchoolGrades: 9-12Distance: 2.9 mi
Schools provided by the listing agent
- Elementary: Lakeshore
- Middle: Lakeshore
- High: Lake Norman
Source: Canopy MLS as distributed by MLS GRID. This data may not be complete. We recommend contacting the local school district to confirm school assignments for this home.
Get a cash offer in 3 minutes
Find out how much your home could sell for in as little as 3 minutes with a no-obligation cash offer.
Estimated market value
$626,100
Get a cash offer in 3 minutes
Find out how much your home could sell for in as little as 3 minutes with a no-obligation cash offer.
Estimated market value
$626,100

