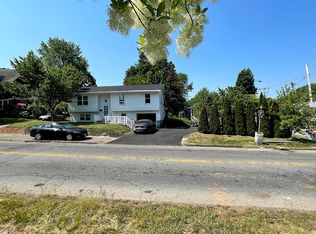Sold for $431,900 on 01/15/25
$431,900
162 June St, Worcester, MA 01602
3beds
1,976sqft
Single Family Residence
Built in 1941
6,875 Square Feet Lot
$445,600 Zestimate®
$219/sqft
$3,242 Estimated rent
Home value
$445,600
$405,000 - $490,000
$3,242/mo
Zestimate® history
Loading...
Owner options
Explore your selling options
What's special
This charming Cape-style home in Worcester combines comfort and practicality with a touch of New England charm. Nestled just moments from the serene Coes Pond Reservoir, this home offers a delightful mix of indoor and outdoor living. The inviting living room features a brick fireplace, hardwood floors, and a large bay window that fills the space with natural light. The kitchen boasts ample cabinet space, stainless steel appliances, and plenty of room for meal prep. Adjacent to the kitchen, the dining room showcases beautiful hardwood floors, and a bright three-season room leads to a back deck, perfect for hosting gatherings. Upstairs, the home offers three comfortable bedrooms, all with hardwood floors. A finished bonus room in the attic offers flexibility for a home office, playroom, or storage. The lower level provides another versatile finished space! Outside, the spacious yard is ready for outdoor fun with a large back deck! Come see all this home has to offer!
Zillow last checked: 8 hours ago
Listing updated: January 16, 2025 at 08:36am
Listed by:
Deanna Faucher 508-868-4813,
Lamacchia Realty, Inc. 508-425-7372
Bought with:
Judy Boyle
RE/MAX Executive Realty
Source: MLS PIN,MLS#: 73315931
Facts & features
Interior
Bedrooms & bathrooms
- Bedrooms: 3
- Bathrooms: 2
- Full bathrooms: 1
- 1/2 bathrooms: 1
Primary bedroom
- Features: Ceiling Fan(s), Walk-In Closet(s), Flooring - Hardwood
- Level: Second
- Area: 180
- Dimensions: 15 x 12
Bedroom 2
- Features: Ceiling Fan(s), Closet, Flooring - Hardwood, Cable Hookup
- Level: Second
- Area: 156
- Dimensions: 12 x 13
Bedroom 3
- Features: Flooring - Hardwood, Attic Access
- Level: Second
- Area: 143
- Dimensions: 11 x 13
Primary bathroom
- Features: No
Bathroom 1
- Features: Bathroom - Half, Closet - Linen, Flooring - Stone/Ceramic Tile
- Level: First
- Area: 45
- Dimensions: 5 x 9
Bathroom 2
- Features: Bathroom - Full, Bathroom - Tiled With Shower Stall, Bathroom - Tiled With Tub, Bathroom - With Tub & Shower, Flooring - Laminate, Countertops - Stone/Granite/Solid
- Level: Second
- Area: 64
- Dimensions: 8 x 8
Dining room
- Features: Flooring - Hardwood
- Level: First
- Area: 168
- Dimensions: 12 x 14
Kitchen
- Features: Ceiling Fan(s), Flooring - Stone/Ceramic Tile, Countertops - Stone/Granite/Solid, Stainless Steel Appliances
- Level: First
- Area: 168
- Dimensions: 12 x 14
Living room
- Features: Ceiling Fan(s), Flooring - Hardwood, Window(s) - Bay/Bow/Box, Cable Hookup
- Level: First
- Area: 285
- Dimensions: 19 x 15
Heating
- Hot Water, Natural Gas
Cooling
- None
Appliances
- Laundry: Electric Dryer Hookup, Washer Hookup, In Basement
Features
- Ceiling Fan(s), Closet, Bonus Room, Walk-up Attic
- Flooring: Tile, Carpet, Laminate, Hardwood, Flooring - Wall to Wall Carpet
- Doors: Insulated Doors, Storm Door(s), French Doors
- Windows: Insulated Windows
- Basement: Full,Finished
- Number of fireplaces: 1
- Fireplace features: Living Room
Interior area
- Total structure area: 1,976
- Total interior livable area: 1,976 sqft
Property
Parking
- Total spaces: 5
- Parking features: Paved Drive, Off Street, Paved
- Uncovered spaces: 5
Features
- Patio & porch: Deck - Wood
- Exterior features: Deck - Wood, Rain Gutters
- Waterfront features: Lake/Pond, 1 to 2 Mile To Beach, Beach Ownership(Public)
Lot
- Size: 6,875 sqft
- Features: Cleared, Level
Details
- Foundation area: 0
- Parcel number: M:51 B:013 L:00082,1804951
- Zoning: RS-7
Construction
Type & style
- Home type: SingleFamily
- Architectural style: Cape
- Property subtype: Single Family Residence
Materials
- Frame
- Foundation: Stone
- Roof: Shingle
Condition
- Year built: 1941
Utilities & green energy
- Electric: Circuit Breakers, 100 Amp Service
- Sewer: Public Sewer
- Water: Public
- Utilities for property: for Electric Range, for Electric Dryer, Washer Hookup
Green energy
- Energy efficient items: Thermostat
Community & neighborhood
Community
- Community features: Public Transportation, Shopping, Park, Walk/Jog Trails, Golf, Medical Facility, Highway Access, Public School, T-Station, University
Location
- Region: Worcester
Other
Other facts
- Road surface type: Paved
Price history
| Date | Event | Price |
|---|---|---|
| 3/25/2025 | Listing removed | $3,300$2/sqft |
Source: MLS PIN #73334691 | ||
| 3/17/2025 | Price change | $3,300-2.9%$2/sqft |
Source: MLS PIN #73334691 | ||
| 3/1/2025 | Price change | $3,400-2.9%$2/sqft |
Source: MLS PIN #73334691 | ||
| 2/12/2025 | Listed for rent | $3,500$2/sqft |
Source: MLS PIN #73334691 | ||
| 1/15/2025 | Sold | $431,900-1.6%$219/sqft |
Source: MLS PIN #73315931 | ||
Public tax history
| Year | Property taxes | Tax assessment |
|---|---|---|
| 2025 | $5,511 +2.1% | $417,800 +6.5% |
| 2024 | $5,396 +4.1% | $392,400 +8.5% |
| 2023 | $5,184 +8.4% | $361,500 +15% |
Find assessor info on the county website
Neighborhood: 01602
Nearby schools
GreatSchools rating
- 5/10May Street SchoolGrades: K-6Distance: 0.3 mi
- 4/10University Pk Campus SchoolGrades: 7-12Distance: 1.3 mi
- 3/10Doherty Memorial High SchoolGrades: 9-12Distance: 1 mi
Get a cash offer in 3 minutes
Find out how much your home could sell for in as little as 3 minutes with a no-obligation cash offer.
Estimated market value
$445,600
Get a cash offer in 3 minutes
Find out how much your home could sell for in as little as 3 minutes with a no-obligation cash offer.
Estimated market value
$445,600
