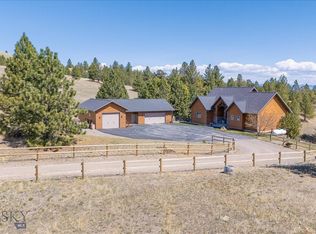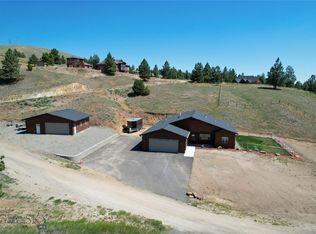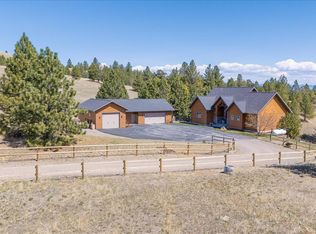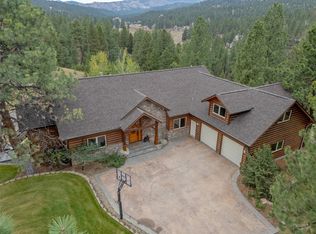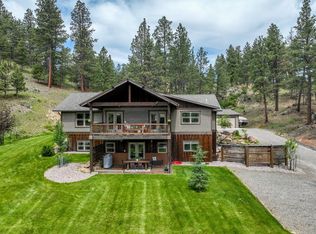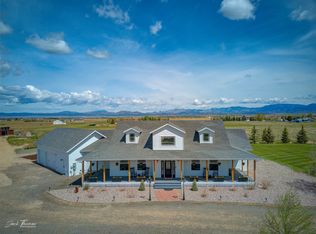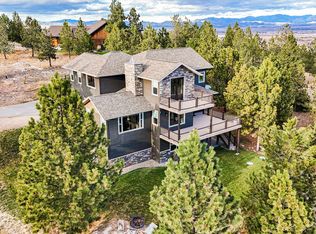Welcome to 162 Jackson Creek Road, a private estate on 2 acres with mountain views, minutes from Helena. This 4,677 sq ft home was built as the personal residence of a master craftsman and emphasizes intentional design and flow.
The main level features a curved staircase with mezzanine overlook, a kitchen with waterfall concrete island, and open connection to dining, living, and a mosaic-tiled sunroom. The primary suite is also on the main level and includes a spa-style bath, walk-in closet, office, and private balcony with an open-air sauna room.
A separate guest apartment includes a kitchenette, living area, bedroom, bath, and private patio with pergola. Outdoor features include a concrete deck that wraps to the front entrance, landscaped yard areas, a fenced garden, and walkways.
A detached three-car garage includes a gym and recording studio. Geothermal heating, triple-pane wood windows, and high-speed fiber internet complete this offering. Main Level
The main level is designed as a complete living experience and is centered around a curved staircase with mezzanine overlook that establishes visual connection between levels and creates open sightlines throughout the main living space. The kitchen features a waterfall concrete island, custom cabinetry, and an open layout connecting seamlessly to the dining and living areas. A mosaic-tiled sunroom extends the living space and provides a light-filled area with mountain views.
The primary suite is located on the main level and serves as a private retreat. It includes a spa-style bathroom, walk-in closet, and a dedicated office located directly off the bedroom. A private balcony extends the suite outdoors and includes an open-air sauna room that is enclosed on five sides, offering privacy while remaining connected to the surrounding environment.
Lower Level & Flexible Living
The lower level functions as a distinct private living zone. It includes four rooms currently used as bedrooms, a downstairs living room, and a 3/4 bathroom with shower. A large adjacent storage area also serves as a closet and laundry space. Some rooms are non-conforming and do not meet traditional egress or closet standards; buyers are encouraged to review layout and intended use with the listing agent.
The downstairs living room includes built-in storage located behind the staircase, currently used for media and equipment storage. This area includes clean wall pass-throughs for wiring and smaller access openings designed for consoles and accessories, allowing for organized media setup without exposed cables.
Interior Guest Apartment
The guest apartment is located on the lower level and is fully integrated into the main structure. It includes a kitchenette, living area, bedroom, bathroom, and additional storage or desk space. The apartment is separated from the rest of the lower level by an interior key-locking door that is lockable from both sides, allowing for privacy while remaining part of the main home. This setup works well for extended stays, multigenerational living, caretaker use, or private work-from-home arrangements.
Outdoor Features & Site Layout
Outdoor spaces were designed for function and continuity. A concrete deck extends from the main living area and wraps to the front entrance, reinforcing flow between indoor and outdoor spaces. Walkways connect the home, guest apartment access points, and detached garage, allowing easy movement throughout the property. Landscaped yard areas and a fenced garden provide additional usable outdoor space without overdevelopment.
Garage & Additional Features
The detached three-car garage includes a gym area and a recording studio in the loft, offering flexibility for fitness, creative work, or specialized use. Storage and workspace are thoughtfully incorporated throughout the property.
Systems & Location
The home is equipped with geothermal heating, triple-pane wood windows, and high-speed fiber internet, supporting efficiency, comfort, and modern connectivity. Despite its private setting along Jackson Creek Road, the property is located just minutes from Helena amenities, medical facilities, and services.
Additional Information
• Short-term rental activity has been limited and will discontinue upon acceptance of an offer
• Seller is a licensed real estate agent in the State of Washington
• Property taxes reflect out-of-state ownership; Montana residents may benefit from lower rates
• Some rooms are non-conforming—contact listing agent for layout details and clarification
This property is well suited for buyers who value design, flexibility, and privacy over traditional floor plan conventions. 162 Jackson Creek Road offers a balanced combination of thoughtful construction, usable space, and proximity to Helena in a private Montana setting.
Active
$1,295,000
162 Jackson Creek Rd, Clancy, MT 59634
6beds
4,677sqft
Est.:
Multi Family, Single Family Residence
Built in 2010
2 Acres Lot
$1,233,700 Zestimate®
$277/sqft
$-- HOA
What's special
Detached three-car garageMountain viewsPrivate patio with pergolaFenced gardenMosaic-tiled sunroomWalk-in closetSpa-style bath
- 31 days |
- 1,670 |
- 58 |
Zillow last checked: 8 hours ago
Listing updated: January 10, 2026 at 10:43am
Listed by:
Liam Mitchell 406-916-1257,
eXp Realty - Helena
Source: MRMLS,MLS#: 30063732
Tour with a local agent
Facts & features
Interior
Bedrooms & bathrooms
- Bedrooms: 6
- Bathrooms: 4
- Full bathrooms: 2
- 3/4 bathrooms: 1
- 1/2 bathrooms: 1
Primary bedroom
- Description: Primary Suite
Bedroom 2
- Level: Lower
Bedroom 3
- Level: Lower
Bedroom 4
- Level: Lower
Bedroom 5
- Level: Lower
Primary bathroom
- Description: Primary suite bathroom
- Level: Main
Bathroom 2
- Description: Main/guest half bath on main level by foyer.
- Level: Main
Bathroom 3
- Description: Bathroom with waterfall design shower and walk in closet
- Level: Lower
Bathroom 4
- Description: Guest apartment full bath with walk in closet
Den
- Description: Den in guest apartment.
Dining room
- Level: Main
Kitchen
- Description: Primary Suite
- Level: Main
Kitchen
- Description: Guest apartment kitchenette
Living room
- Level: Main
Living room
- Description: Apartment Living Room
Loft
- Description: Open loft overlooking main living area; flexible use.
Office
- Description: Office/room between primary suite and main entrance.
Office
- Description: Garage sound-treated studio room.
Sauna
- Description: Open air sauna room with balcony off primary suite
- Level: Main
Utility room
- Description: Utility room and breaker are in guest apartment
Heating
- Geothermal
Cooling
- Central Air
Appliances
- Included: Dishwasher, Freezer, Disposal, Range, Refrigerator
- Laundry: Washer Hookup
Features
- Fireplace, Main Level Primary, Sauna, Vaulted Ceiling(s), Walk-In Closet(s), Central Vacuum
- Basement: Daylight,Finished,Walk-Out Access
- Number of fireplaces: 1
Interior area
- Total interior livable area: 4,677 sqft
- Finished area below ground: 1,716
Property
Parking
- Total spaces: 3
- Parking features: Additional Parking, Garage, Garage Door Opener
- Garage spaces: 3
Accessibility
- Accessibility features: Accessible Approach with Ramp
Features
- Levels: Three Or More
- Patio & porch: Deck, Patio, Terrace, Wrap Around, Balcony
- Exterior features: Balcony, Garden, Storage, See Remarks, Propane Tank - Leased
- Has view: Yes
- View description: Mountain(s), Valley, Trees/Woods
Lot
- Size: 2 Acres
- Features: Back Yard, Front Yard, Garden, Sprinklers In Ground, See Remarks, Views
Details
- Additional structures: Pergola, Shed(s)
- Parcel number: 51178516402500000
- Special conditions: Standard
Construction
Type & style
- Home type: SingleFamily
- Architectural style: Multi-Level,Tri-Level
- Property subtype: Multi Family, Single Family Residence
Materials
- Foundation: Slab
- Roof: Composition
Condition
- Updated/Remodeled,See Remarks
- New construction: No
- Year built: 2010
Utilities & green energy
- Sewer: Private Sewer, Septic Tank
- Water: Well
- Utilities for property: Electricity Connected, High Speed Internet Available, Propane
Community & HOA
Community
- Security: Security System Owned, Smoke Detector(s), Security System
- Subdivision: Diehl Tracts
HOA
- Has HOA: No
Location
- Region: Clancy
Financial & listing details
- Price per square foot: $277/sqft
- Tax assessed value: $855,255
- Annual tax amount: $5,868
- Date on market: 1/10/2026
- Listing agreement: Exclusive Right To Sell
- Listing terms: Cash,Conventional
Estimated market value
$1,233,700
$1.17M - $1.30M
$4,624/mo
Price history
Price history
| Date | Event | Price |
|---|---|---|
| 10/7/2025 | Price change | $1,295,000-5.5%$277/sqft |
Source: | ||
| 8/15/2025 | Price change | $1,370,000-1.8%$293/sqft |
Source: | ||
| 5/30/2025 | Listed for sale | $1,395,000+1.5%$298/sqft |
Source: | ||
| 1/1/2024 | Listing removed | -- |
Source: | ||
| 10/9/2023 | Listed for sale | $1,375,000+76.5%$294/sqft |
Source: | ||
Public tax history
Public tax history
| Year | Property taxes | Tax assessment |
|---|---|---|
| 2024 | $5,868 +2.2% | $855,255 |
| 2023 | $5,744 +19.8% | $855,255 +48.2% |
| 2022 | $4,796 +3.7% | $577,059 +1.1% |
Find assessor info on the county website
BuyAbility℠ payment
Est. payment
$7,457/mo
Principal & interest
$6400
Property taxes
$604
Home insurance
$453
Climate risks
Neighborhood: Montana City
Nearby schools
GreatSchools rating
- 5/10Montana City SchoolGrades: PK-5Distance: 2.1 mi
- 6/10Montana City Middle SchoolGrades: 6-8Distance: 2.1 mi
- 3/10Jefferson High SchoolGrades: 9-12Distance: 22 mi
- Loading
- Loading
