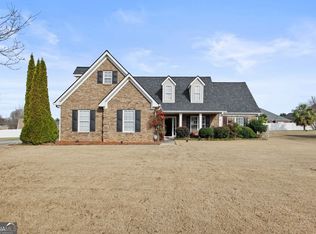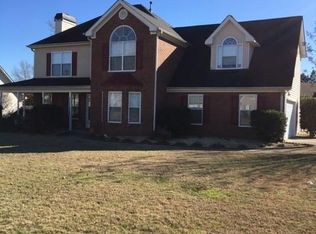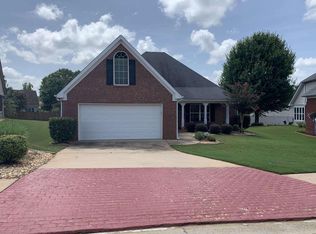Ranch with bonus room in the Ivy's at Westridge. 3 bedroom 2 baths with open plan. Formal Dining room, breakfast area and great room with vaulted ceiling. Well maintained swim and tennis community close to the Publix Shopping Center. and I75. Vacant and ready to show.
This property is off market, which means it's not currently listed for sale or rent on Zillow. This may be different from what's available on other websites or public sources.


