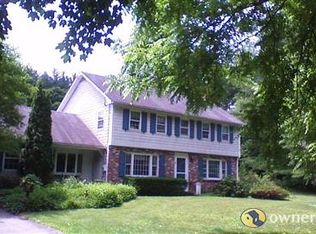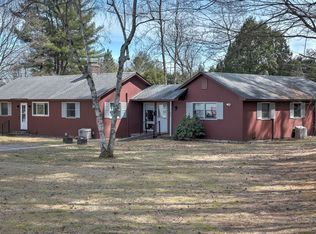Closed
Listed by:
Susan A Doyle,
BHG Masiello Keene 603-352-5433
Bought with: BHG Masiello Keene
$450,000
162 Hurricane Road, Keene, NH 03431
3beds
2,214sqft
Single Family Residence
Built in 1972
0.76 Acres Lot
$475,600 Zestimate®
$203/sqft
$2,888 Estimated rent
Home value
$475,600
$361,000 - $628,000
$2,888/mo
Zestimate® history
Loading...
Owner options
Explore your selling options
What's special
THERE WILL BE AN OPEN HOUSE HERE SUNDAY, 8/25 FROM 11:30 TO 1:30PM..Situated on the edge of an area of attractive homes and nearby pollinator and herbal gardens this property offers privacy, stonewalls and is across from and next to the former "Ellis Farm'. MiLL HOLLOW CRAFTS AND CLASSES AND COOPER'S CROSSROADS are your good neighbors along with GEMMO FOREST. A huge sunroom/ family room was added after this house was built. It is a real gem offering space for an artist, musicians, playing games or just relaxing. Outside this room is a trex patio and a screened porch. The side yard is grassy for playing games or working it into a garden. Why not plant apple trees, blueberry bushes or Christmas trees?? The present owner has over the years planted many shrubs and flowers to attract wonderful birds and butterflies. If you are a nature lover this will be fun for you. If you aren't yet you will enjoy this new hobby. The living/ dining room has a fireplace, there are some bamboo floors and builtinthe kitchen has a built in desk and a big Eastern facing dining area window to enjoy morning sun on a good day. There is an oversized primary bedroom and 2 other ample bedrooms on the second floor. Not far from schools, parks, golfing, shopping, walking trails, pickleball courts & more.. Welcome to the good life in Keene, NH!! The house is vinyl sided, there are newer windows, a useable basement, a newer furnace &oil tank & so your fun begins decorating to your taste!
Zillow last checked: 8 hours ago
Listing updated: September 18, 2024 at 09:49am
Listed by:
Susan A Doyle,
BHG Masiello Keene 603-352-5433
Bought with:
Norma Couture
BHG Masiello Keene
Source: PrimeMLS,MLS#: 5009317
Facts & features
Interior
Bedrooms & bathrooms
- Bedrooms: 3
- Bathrooms: 2
- Full bathrooms: 2
Heating
- Oil, Baseboard, Mini Split
Cooling
- None
Appliances
- Included: Dishwasher, Dryer, Freezer, Electric Range, Refrigerator, Washer, Water Heater off Boiler
Features
- Ceiling Fan(s), Living/Dining
- Flooring: Bamboo, Carpet, Vinyl
- Basement: Bulkhead,Interior Entry
- Number of fireplaces: 1
- Fireplace features: 1 Fireplace
Interior area
- Total structure area: 2,214
- Total interior livable area: 2,214 sqft
- Finished area above ground: 2,214
- Finished area below ground: 0
Property
Parking
- Total spaces: 2
- Parking features: Paved, Auto Open, Direct Entry, Attached
- Garage spaces: 2
Features
- Levels: Two
- Stories: 2
- Exterior features: Garden, Shed
- Frontage length: Road frontage: 166
Lot
- Size: 0.76 Acres
- Features: Landscaped, Level, Rural
Details
- Parcel number: KEENM542L19
- Zoning description: LD
Construction
Type & style
- Home type: SingleFamily
- Architectural style: Cape
- Property subtype: Single Family Residence
Materials
- Vinyl Siding
- Foundation: Block
- Roof: Shingle
Condition
- New construction: No
- Year built: 1972
Utilities & green energy
- Electric: Circuit Breakers
- Sewer: Public Sewer
- Utilities for property: None
Community & neighborhood
Security
- Security features: Carbon Monoxide Detector(s), HW/Batt Smoke Detector
Location
- Region: Keene
Price history
| Date | Event | Price |
|---|---|---|
| 9/17/2024 | Sold | $450,000-10%$203/sqft |
Source: | ||
| 8/12/2024 | Listed for sale | $500,000+66.7%$226/sqft |
Source: | ||
| 6/4/2004 | Sold | $300,000$136/sqft |
Source: Public Record Report a problem | ||
Public tax history
| Year | Property taxes | Tax assessment |
|---|---|---|
| 2024 | $10,949 +3.7% | $331,100 |
| 2023 | $10,559 +2.8% | $331,100 |
| 2022 | $10,274 -0.8% | $331,100 |
Find assessor info on the county website
Neighborhood: 03431
Nearby schools
GreatSchools rating
- 8/10Symonds Elementary SchoolGrades: K-5Distance: 1.2 mi
- 4/10Keene Middle SchoolGrades: 6-8Distance: 1.2 mi
- 6/10Keene High SchoolGrades: 9-12Distance: 0.7 mi
Schools provided by the listing agent
- Elementary: Symonds Elementary
- Middle: Keene Middle School
- High: Keene High School
- District: Keene Sch Dst SAU #29
Source: PrimeMLS. This data may not be complete. We recommend contacting the local school district to confirm school assignments for this home.

Get pre-qualified for a loan
At Zillow Home Loans, we can pre-qualify you in as little as 5 minutes with no impact to your credit score.An equal housing lender. NMLS #10287.

