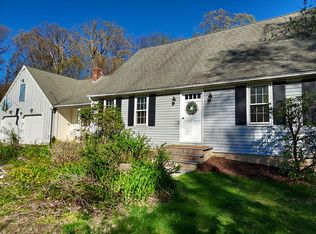Sold for $295,000
$295,000
162 Hog Hill Road, East Hampton, CT 06424
3beds
1,276sqft
Single Family Residence
Built in 1980
2.01 Acres Lot
$378,600 Zestimate®
$231/sqft
$2,651 Estimated rent
Home value
$378,600
$356,000 - $405,000
$2,651/mo
Zestimate® history
Loading...
Owner options
Explore your selling options
What's special
Welcome to your charming retreat nestled on 2.01 acres of serene landscape! This delightful 3-bedroom, 1.5-bathroom Raised Ranch offers the perfect blend of comfort and functionality. As you step inside, you're greeted by a cozy living room adorned with a bay window, creating a bright and inviting ambiance. Stay warm and cozy during chilly evenings with the pellet stove, adding both warmth and character to the space. The kitchen is a chef's delight, featuring a convenient double sink, ample cabinet space, and a dining area perfect for enjoying meals with loved ones. Adjacent to the kitchen is an additional eating space, ideal for casual dining or enjoying your morning coffee. The primary bedroom boasts a convenient half bath for added privacy, while two additional bedrooms offer versatility for guests, children, or home office space. A full bath with a tub and shower, complemented by tile floors, ensures both comfort and style. The lower level of the home is a haven for entertainment and productivity, featuring a spacious rec room with a wood stove for cozy gatherings and a separate office area ideal for remote work or study. A convenient laundry room adds practicality to daily routines. Step outside onto the back deck, where you can enjoy alfresco dining, entertaining guests, or simply basking in the natural surroundings. A shed provides ample storage space for outdoor equipment and tools. Located close to the Connecticut River and parks, this home offers easy access to outdoor recreational activities, scenic trails. Don't miss the opportunity to make this charming Raised Ranch your own oasis of comfort and relaxation
Zillow last checked: 8 hours ago
Listing updated: July 09, 2024 at 08:19pm
Listed by:
The One Team At William Raveis Real Estate,
Claire Emerson 860-338-4568,
William Raveis Real Estate 203-453-0391
Bought with:
Gregory E. Hanner, REB.0788235
Garden Realty
Source: Smart MLS,MLS#: 170622797
Facts & features
Interior
Bedrooms & bathrooms
- Bedrooms: 3
- Bathrooms: 2
- Full bathrooms: 1
- 1/2 bathrooms: 1
Primary bedroom
- Features: Full Bath, Walk-In Closet(s), Wall/Wall Carpet
- Level: Main
- Area: 206.15 Square Feet
- Dimensions: 13.3 x 15.5
Bedroom
- Features: Wall/Wall Carpet
- Level: Main
- Area: 161.84 Square Feet
- Dimensions: 13.6 x 11.9
Bedroom
- Features: Wall/Wall Carpet
- Level: Main
- Area: 118 Square Feet
- Dimensions: 10 x 11.8
Primary bathroom
- Features: Half Bath, Tub w/Shower, Tile Floor
- Level: Main
- Area: 43.05 Square Feet
- Dimensions: 4.1 x 10.5
Bathroom
- Features: Tile Floor
- Level: Main
- Area: 66.42 Square Feet
- Dimensions: 8.1 x 8.2
Kitchen
- Features: Ceiling Fan(s), Dining Area, Double-Sink, French Doors, Hardwood Floor
- Level: Main
- Area: 131.67 Square Feet
- Dimensions: 13.3 x 9.9
Living room
- Features: Bay/Bow Window, Pellet Stove, Wall/Wall Carpet
- Level: Main
- Area: 199.92 Square Feet
- Dimensions: 13.6 x 14.7
Office
- Features: Wall/Wall Carpet
- Level: Lower
- Area: 140.17 Square Feet
- Dimensions: 10.7 x 13.1
Rec play room
- Features: Concrete Floor
- Level: Lower
- Area: 137.66 Square Feet
- Dimensions: 10.5 x 13.11
Sun room
- Level: Main
- Area: 64.78 Square Feet
- Dimensions: 7.9 x 8.2
Heating
- Radiant, Electric, Propane
Cooling
- None
Appliances
- Included: Gas Range, Microwave, Refrigerator, Dishwasher, Washer, Dryer, Electric Water Heater
- Laundry: Lower Level
Features
- Basement: Full
- Attic: Pull Down Stairs
- Has fireplace: No
Interior area
- Total structure area: 1,276
- Total interior livable area: 1,276 sqft
- Finished area above ground: 1,276
Property
Parking
- Parking features: Barn, Unpaved, Circular Driveway, Gravel
- Has uncovered spaces: Yes
Features
- Patio & porch: Deck
Lot
- Size: 2.01 Acres
- Features: Level
Details
- Additional structures: Shed(s)
- Parcel number: 981035
- Zoning: R-2
Construction
Type & style
- Home type: SingleFamily
- Architectural style: Ranch
- Property subtype: Single Family Residence
Materials
- Vinyl Siding
- Foundation: Concrete Perimeter, Raised
- Roof: Asphalt
Condition
- New construction: No
- Year built: 1980
Utilities & green energy
- Sewer: Septic Tank
- Water: Well
Community & neighborhood
Community
- Community features: Lake
Location
- Region: East Hampton
Price history
| Date | Event | Price |
|---|---|---|
| 3/29/2024 | Sold | $295,000$231/sqft |
Source: | ||
| 2/16/2024 | Pending sale | $295,000$231/sqft |
Source: | ||
| 2/9/2024 | Listed for sale | $295,000$231/sqft |
Source: | ||
Public tax history
| Year | Property taxes | Tax assessment |
|---|---|---|
| 2025 | $6,445 +4.4% | $162,300 |
| 2024 | $6,174 +5.5% | $162,300 |
| 2023 | $5,853 +4.1% | $162,300 |
Find assessor info on the county website
Neighborhood: 06424
Nearby schools
GreatSchools rating
- 6/10Center SchoolGrades: 4-5Distance: 2.9 mi
- 6/10East Hampton Middle SchoolGrades: 6-8Distance: 1.9 mi
- 8/10East Hampton High SchoolGrades: 9-12Distance: 2.9 mi
Schools provided by the listing agent
- High: East Hampton
Source: Smart MLS. This data may not be complete. We recommend contacting the local school district to confirm school assignments for this home.
Get pre-qualified for a loan
At Zillow Home Loans, we can pre-qualify you in as little as 5 minutes with no impact to your credit score.An equal housing lender. NMLS #10287.
Sell with ease on Zillow
Get a Zillow Showcase℠ listing at no additional cost and you could sell for —faster.
$378,600
2% more+$7,572
With Zillow Showcase(estimated)$386,172
