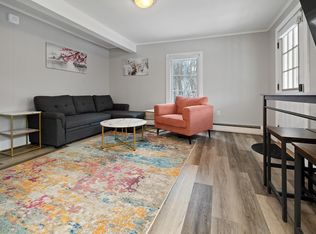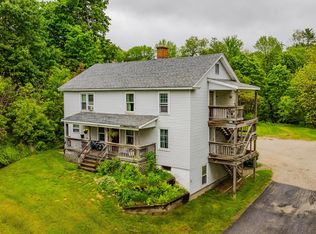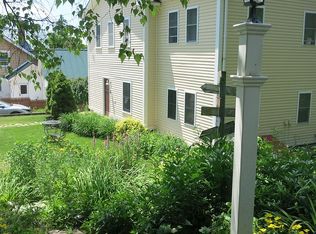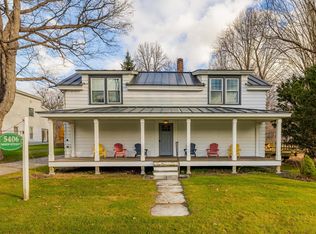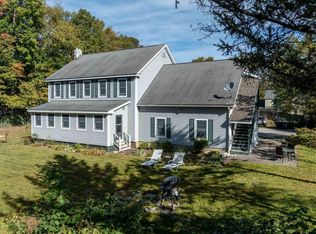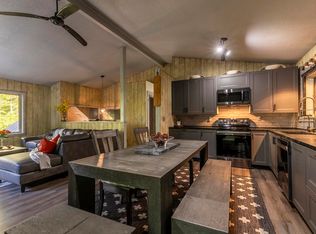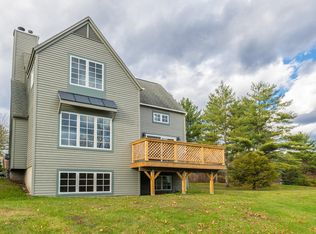Easy Investment Opportunity! Three unit multi-family. Great passive income. Turn key money maker! Spacious layout with privacy for each unit. The main level unit offers an open living dining area, three bedrooms, one-bath with mountain views off the spacious deck. The second floor offers two separate one-bedroom, one-bath units. Each unit has its own entrance. The lower level provides storage for each unit, utilities and a coin-operated laundry. The option to build a second 5-unit building is there, and the current owner has more info to share. This was once a four-unit and could be again. Plenty of parking. Close proximity to everything Manchester has to offer. Restaurants, Deli, Gym, Shopping. School Choice 9-12 and only 10 min to Bromley.
Active
Listed by:
Margretta Fischer,
Wohler Realty Group 802-297-3333
$599,000
162 Highland Avenue, Manchester, VT 05255
5beds
3,836sqft
Est.:
Multi Family
Built in 1940
-- sqft lot
$-- Zestimate®
$156/sqft
$-- HOA
What's special
- 304 days |
- 259 |
- 6 |
Zillow last checked: 8 hours ago
Listing updated: December 02, 2025 at 11:51am
Listed by:
Margretta Fischer,
Wohler Realty Group 802-297-3333
Source: PrimeMLS,MLS#: 5030098
Tour with a local agent
Facts & features
Interior
Bedrooms & bathrooms
- Bedrooms: 5
- Bathrooms: 3
- Full bathrooms: 3
Heating
- Propane, Hot Water
Cooling
- None
Features
- Flooring: Wood, Vinyl Plank
- Basement: Climate Controlled,Concrete,Concrete Floor,Assigned Storage,Storage Space,Walkout,Basement Stairs,Walk-Out Access
Interior area
- Total structure area: 5,323
- Total interior livable area: 3,836 sqft
- Finished area above ground: 3,736
- Finished area below ground: 100
Property
Parking
- Parking features: Crushed Stone, On Site, Parking Spaces 1 - 10
Features
- Levels: 2.5
- Has view: Yes
- View description: Mountain(s)
- Frontage length: Road frontage: 87
Lot
- Size: 0.76 Acres
- Features: Level, Sloped, In Town
Details
- Zoning description: Multi family, Residental
Construction
Type & style
- Home type: MultiFamily
- Architectural style: Cape
- Property subtype: Multi Family
Materials
- Wood Frame
- Foundation: Poured Concrete
- Roof: Asphalt Shingle
Condition
- New construction: No
- Year built: 1940
Utilities & green energy
- Electric: 200+ Amp Service
- Sewer: Public Sewer
- Water: Public
- Utilities for property: Underground Gas
Community & HOA
Location
- Region: Manchester Center
Financial & listing details
- Price per square foot: $156/sqft
- Annual tax amount: $4,846
- Date on market: 2/22/2025
- Road surface type: Paved
Estimated market value
Not available
Estimated sales range
Not available
$2,786/mo
Price history
Price history
| Date | Event | Price |
|---|---|---|
| 8/8/2025 | Price change | $599,000-7.7%$156/sqft |
Source: | ||
| 5/22/2025 | Price change | $649,000-4.4%$169/sqft |
Source: | ||
| 2/22/2025 | Listed for sale | $679,000$177/sqft |
Source: | ||
| 2/19/2025 | Listing removed | $679,000$177/sqft |
Source: | ||
| 1/4/2025 | Price change | $679,000-2.9%$177/sqft |
Source: | ||
Public tax history
Public tax history
Tax history is unavailable.BuyAbility℠ payment
Est. payment
$3,387/mo
Principal & interest
$2323
Property taxes
$854
Home insurance
$210
Climate risks
Neighborhood: Manchester Center
Nearby schools
GreatSchools rating
- 4/10Manchester Elementary/Middle SchoolGrades: PK-8Distance: 0.5 mi
- NABurr & Burton AcademyGrades: 9-12Distance: 1.6 mi
Schools provided by the listing agent
- Elementary: Manchester Elem/Middle School
- Middle: Manchester Elementary& Middle
- District: Taconic and Green Regional
Source: PrimeMLS. This data may not be complete. We recommend contacting the local school district to confirm school assignments for this home.
- Loading
- Loading
