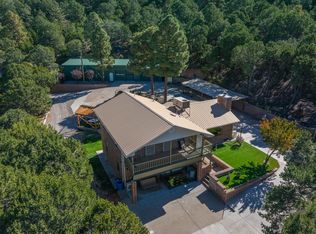Sold
Price Unknown
162 Haynes Canyon Rd, High Rolls, NM 88325
5beds
3baths
5,105sqft
Single Family Residence
Built in 1965
17.41 Acres Lot
$1,537,300 Zestimate®
$--/sqft
$3,325 Estimated rent
Home value
$1,537,300
$1.17M - $2.03M
$3,325/mo
Zestimate® history
Loading...
Owner options
Explore your selling options
What's special
Bordering the Lincoln National Forest at 7500’, this mountain estate offers serenity and luxury on a 17.4 acre property. With 4 bedrooms, an office, 3.5 baths, an expansive kitchen with top-of-the-line Thermador appliances, a master bath with walk-in sauna, shower, jet tub and heated floors, two laundry areas, large game room, 19’x8’ swim spa and outdoor kitchen area, this home is a true testament to craftsmanship and attention to detail. A standing seam metal roof has solar panels. Water is abundant, with spring water rights, a spring-fed water system, and a well. Stay comfortable with 2 refrigerated air units and backup generator. The 30’x50’ metal workshop with electricity and hurricane roll-up doors, two-car garage and a 2-bedroom, 1-bath hermitage offer additional comfort and convenience. The orchard features apple, fig, cherry and pear trees, and wildlife frequent the mountain paradise.
Zillow last checked: 8 hours ago
Listing updated: November 17, 2025 at 05:15pm
Listed by:
Theresa Nelson 575-430-1234,
Coldwell Banker Sudderth Nelson 575-437-1137,
Mike Nelson,
Coldwell Banker Sudderth Nelson
Bought with:
Theresa Nelson
Coldwell Banker Sudderth Nelson
Source: OCMLS,MLS#: 171092
Facts & features
Interior
Bedrooms & bathrooms
- Bedrooms: 5
- Bathrooms: 3.5
Bathroom
- Features: 1/2 Bath, Shower, Tub and Shower, Tub
Heating
- Propane, Radiant
Cooling
- Central Air
Appliances
- Included: Trash Compactor, Dishwasher, Indoor Grill, Vented Exhaust Fan, Microwave, Refrigerator, Built-In Range/Oven, Electric Range/Oven, Gas Water Heater, Water Softener, Reverse Osmosis, Self Cleaning Oven
- Laundry: Electric Dryer Hookup
Features
- Wet Bar, Sauna, Walk-In Closet(s), Granite Counters, Split Floor Plan, Ceiling Fan(s)
- Flooring: Wood, Concrete, Partial Carpet, Tile
- Windows: Window Coverings
- Has fireplace: Yes
- Fireplace features: Living Room, Gas Log
Interior area
- Total structure area: 5,105
- Total interior livable area: 5,105 sqft
Property
Parking
- Total spaces: 2
- Parking features: No Carport, 2 Car Attached Garage, Garage Door Opener, RV Access/Parking
- Attached garage spaces: 2
Features
- Levels: Tri-Level
- Patio & porch: Patio, Covered
- Exterior features: Balcony
- Pool features: Above Ground
- Has spa: Yes
- Spa features: Spa/Hot Tub, Bath
- Fencing: Wire,Pipe
Lot
- Size: 17.41 Acres
- Features: Grass Front, Sprinklers In Front, Wooded, 10.01+ Acres
Details
- Additional structures: Workshop, Workshop With Power
- Parcel number: R056694
- Zoning description: Single Family
- Other equipment: Satellite Dish
Construction
Type & style
- Home type: SingleFamily
- Property subtype: Single Family Residence
Materials
- Stucco, Wood
- Roof: Shingle
Condition
- Year built: 1965
Utilities & green energy
- Electric: Photovoltaics Seller Owned
- Gas: Propane Tank Owned
- Sewer: Septic Tank
- Water: Well
Green energy
- Energy generation: Solar
Community & neighborhood
Location
- Region: High Rolls
Other
Other facts
- Listing terms: VA Loan,Conventional,Owner Will Carry,Cash
Price history
| Date | Event | Price |
|---|---|---|
| 11/14/2025 | Sold | -- |
Source: | ||
| 8/21/2025 | Contingent | $1,599,000$313/sqft |
Source: | ||
| 6/3/2025 | Listed for sale | $1,599,000-3%$313/sqft |
Source: | ||
| 5/13/2025 | Listing removed | $1,649,000$323/sqft |
Source: | ||
| 3/20/2025 | Price change | $1,649,000-2.9%$323/sqft |
Source: | ||
Public tax history
| Year | Property taxes | Tax assessment |
|---|---|---|
| 2024 | $4,029 +16.8% | $216,586 +19.2% |
| 2023 | $3,449 +2.6% | $181,761 +3% |
| 2022 | $3,363 -1.9% | $176,525 +1.1% |
Find assessor info on the county website
Neighborhood: 88325
Nearby schools
GreatSchools rating
- 1/10High Rolls Mtn Elementary SchoolGrades: K-5Distance: 1.4 mi
- 7/10Chaparral Middle SchoolGrades: 6-8Distance: 7.7 mi
- 7/10Alamogordo High SchoolGrades: 9-12Distance: 8.7 mi
Schools provided by the listing agent
- Elementary: High Rolls
- High: High Rolls
Source: OCMLS. This data may not be complete. We recommend contacting the local school district to confirm school assignments for this home.
