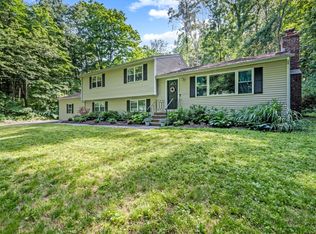Sold for $745,000
$745,000
162 Hattertown Road, Newtown, CT 06470
5beds
3,620sqft
Single Family Residence
Built in 1972
2.42 Acres Lot
$749,800 Zestimate®
$206/sqft
$5,878 Estimated rent
Home value
$749,800
$675,000 - $832,000
$5,878/mo
Zestimate® history
Loading...
Owner options
Explore your selling options
What's special
Peaceful, serene & tranquility are just a few words to describe this stunning Contemporary A-frame home, set on over 2 beautifully wooded acres with breathtaking views. Featuring 3 levels of thoughtfully designed living space, this 5-bedroom, 3-bathroom gem boasts a recently remodeled kitchen with white cabinetry, quartz countertops, stainless steel appliances, custom backsplash, and hardwood floors, all bathed in natural light from expansive windows. The open-concept main level, with gorgeous vaulted ceilings, includes the kitchen, family room, formal dining room, land primary suite. Do not forget to walk through the hidden door to the massive library with vaulted ceilings and grand windows with natural light. The upper level offers two additional bedrooms-including a loft-style room-and a full bath. The finished lower level adds two more bedrooms, a full bathroom, bonus room, and laundry area. Breathtaking landscaping and gardens along with a custom designed mosaic on the front patio are the cherries on top to this get-away north of the city. A 2 car detached garage is also located on this private land with plenty of room for storage. Come check out this calm and private estate today!
Zillow last checked: 8 hours ago
Listing updated: November 14, 2025 at 05:13am
Listed by:
Stephen Mele (914)438-1399,
Houlihan Lawrence 914-361-1065
Bought with:
Britany L. Goyen, REB.0793178
BB Realty CT
Source: Smart MLS,MLS#: 24083386
Facts & features
Interior
Bedrooms & bathrooms
- Bedrooms: 5
- Bathrooms: 3
- Full bathrooms: 3
Primary bedroom
- Level: Main
Bedroom
- Level: Upper
Bedroom
- Level: Upper
Bedroom
- Level: Upper
Bedroom
- Level: Upper
Dining room
- Level: Main
Living room
- Level: Main
Heating
- Baseboard, Hot Water, Oil, Propane
Cooling
- Ceiling Fan(s), Window Unit(s)
Appliances
- Included: Electric Range, Gas Range, Range Hood, Refrigerator, Dishwasher, No Hot Water
Features
- Basement: Full,Heated,Finished
- Attic: None
- Number of fireplaces: 1
Interior area
- Total structure area: 3,620
- Total interior livable area: 3,620 sqft
- Finished area above ground: 2,314
- Finished area below ground: 1,306
Property
Parking
- Total spaces: 2
- Parking features: Detached, Driveway, Private
- Garage spaces: 2
- Has uncovered spaces: Yes
Features
- Patio & porch: Wrap Around
Lot
- Size: 2.42 Acres
- Features: Secluded, Few Trees
Details
- Parcel number: 203735
- Zoning: R-2
- Other equipment: Generator
Construction
Type & style
- Home type: SingleFamily
- Architectural style: Contemporary
- Property subtype: Single Family Residence
Materials
- Wood Siding
- Foundation: Concrete Perimeter
- Roof: Fiberglass
Condition
- New construction: No
- Year built: 1972
Utilities & green energy
- Sewer: Septic Tank
- Water: Well
Green energy
- Energy generation: Solar
Community & neighborhood
Location
- Region: Newtown
- Subdivision: Hattertown
Price history
| Date | Event | Price |
|---|---|---|
| 11/14/2025 | Sold | $745,000-3.2%$206/sqft |
Source: | ||
| 9/30/2025 | Pending sale | $770,000$213/sqft |
Source: | ||
| 9/13/2025 | Price change | $770,000-1.2%$213/sqft |
Source: | ||
| 7/7/2025 | Price change | $779,500-0.1%$215/sqft |
Source: | ||
| 6/17/2025 | Price change | $780,000-0.6%$215/sqft |
Source: | ||
Public tax history
| Year | Property taxes | Tax assessment |
|---|---|---|
| 2025 | $12,425 +6.6% | $432,320 |
| 2024 | $11,660 +3.6% | $432,320 +0.8% |
| 2023 | $11,254 +21% | $428,900 +59.8% |
Find assessor info on the county website
Neighborhood: 06470
Nearby schools
GreatSchools rating
- 7/10Middle Gate Elementary SchoolGrades: K-4Distance: 2.6 mi
- 7/10Newtown Middle SchoolGrades: 7-8Distance: 4.5 mi
- 9/10Newtown High SchoolGrades: 9-12Distance: 4.9 mi
Schools provided by the listing agent
- High: Newtown
Source: Smart MLS. This data may not be complete. We recommend contacting the local school district to confirm school assignments for this home.
Get pre-qualified for a loan
At Zillow Home Loans, we can pre-qualify you in as little as 5 minutes with no impact to your credit score.An equal housing lender. NMLS #10287.
Sell with ease on Zillow
Get a Zillow Showcase℠ listing at no additional cost and you could sell for —faster.
$749,800
2% more+$14,996
With Zillow Showcase(estimated)$764,796
