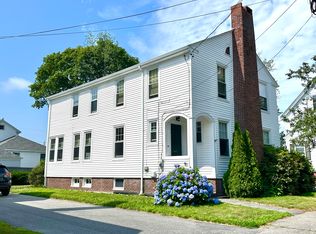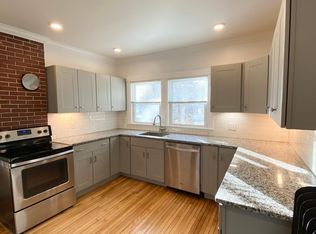Closed
$900,000
162 Hartley Street, Portland, ME 04103
4beds
2,450sqft
Single Family Residence
Built in 1905
5,227.2 Square Feet Lot
$953,200 Zestimate®
$367/sqft
$3,509 Estimated rent
Home value
$953,200
$867,000 - $1.04M
$3,509/mo
Zestimate® history
Loading...
Owner options
Explore your selling options
What's special
This light-filled 4 bedroom home in popular Deering Center invites walkability and convenience to schools, shops, Burbank Library, Baxter Woods and Evergreen Cemetery. The first floor boasts an ample cook's kitchen, a dining room with built-ins, a living room and entrance area. The second floor has 4 bedrooms, a large bathroom and laundry room. The 4th bedroom or laundry room could easily be transformed into a second bathroom. The third floor has lovely finished space for a studio, office or playroom. The attic's square footage is not included in the city's projection. The basement is great for storage and a workshop area with a 1/4 bath for convenience. Two car garage allows space for vehicles or equipment. The grounds are well-landscaped with a Japanese garden feel. Cedar deck with a natural gas grill hooked up is available for easy access all year long and comes with home. Enjoy this oasis in the middle of Portland's thriving Deering community.
Zillow last checked: 8 hours ago
Listing updated: May 22, 2025 at 10:08pm
Listed by:
Townsend Real Estate
Bought with:
Vitalius Real Estate Group, LLC
Source: Maine Listings,MLS#: 1587887
Facts & features
Interior
Bedrooms & bathrooms
- Bedrooms: 4
- Bathrooms: 2
- Full bathrooms: 1
- 1/2 bathrooms: 1
Bedroom 1
- Level: Second
Bedroom 2
- Level: Second
Bedroom 3
- Level: Second
Bedroom 4
- Level: Second
Dining room
- Level: First
Kitchen
- Level: First
Laundry
- Level: Second
Living room
- Level: First
Other
- Level: Third
Heating
- Baseboard, Hot Water, Zoned
Cooling
- None
Appliances
- Included: Dishwasher, Disposal, Dryer, Gas Range, Refrigerator, Washer
Features
- Attic, Bathtub, Shower, Storage
- Flooring: Tile, Wood
- Windows: Low Emissivity Windows
- Basement: Interior Entry,Full,Brick/Mortar,Unfinished
- Number of fireplaces: 1
Interior area
- Total structure area: 2,450
- Total interior livable area: 2,450 sqft
- Finished area above ground: 2,450
- Finished area below ground: 0
Property
Parking
- Total spaces: 2
- Parking features: Paved, 1 - 4 Spaces, On Site, Detached, Storage
- Garage spaces: 2
Accessibility
- Accessibility features: 32 - 36 Inch Doors
Features
- Patio & porch: Deck, Patio, Porch
Lot
- Size: 5,227 sqft
- Features: City Lot, Near Shopping, Neighborhood, Level, Sidewalks, Landscaped
Details
- Parcel number: PTLDM135BC017001
- Zoning: R5
Construction
Type & style
- Home type: SingleFamily
- Architectural style: Victorian
- Property subtype: Single Family Residence
Materials
- Wood Frame, Vinyl Siding
- Roof: Shingle
Condition
- Year built: 1905
Utilities & green energy
- Electric: Circuit Breakers
- Sewer: Public Sewer
- Water: Public
Community & neighborhood
Location
- Region: Portland
Other
Other facts
- Road surface type: Paved
Price history
| Date | Event | Price |
|---|---|---|
| 6/3/2024 | Sold | $900,000+30.6%$367/sqft |
Source: | ||
| 6/3/2024 | Pending sale | $689,000$281/sqft |
Source: | ||
| 5/2/2024 | Contingent | $689,000$281/sqft |
Source: | ||
| 4/30/2024 | Listed for sale | $689,000+137.7%$281/sqft |
Source: | ||
| 9/24/2004 | Sold | $289,900$118/sqft |
Source: Agent Provided | ||
Public tax history
| Year | Property taxes | Tax assessment |
|---|---|---|
| 2024 | $7,159 | $496,800 |
| 2023 | $7,159 +5.9% | $496,800 |
| 2022 | $6,761 +1.2% | $496,800 +73.3% |
Find assessor info on the county website
Neighborhood: Deering Center
Nearby schools
GreatSchools rating
- 10/10Longfellow School-PortlandGrades: K-5Distance: 0.2 mi
- 6/10Lincoln Middle SchoolGrades: 6-8Distance: 0.1 mi
- 2/10Deering High SchoolGrades: 9-12Distance: 0.3 mi

Get pre-qualified for a loan
At Zillow Home Loans, we can pre-qualify you in as little as 5 minutes with no impact to your credit score.An equal housing lender. NMLS #10287.
Sell for more on Zillow
Get a free Zillow Showcase℠ listing and you could sell for .
$953,200
2% more+ $19,064
With Zillow Showcase(estimated)
$972,264
