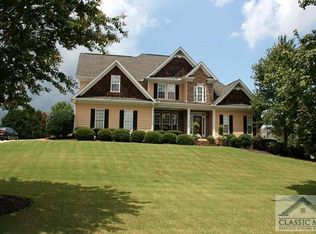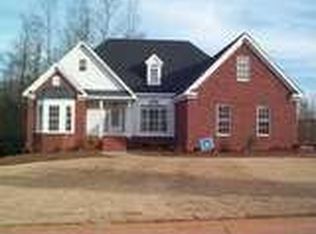Closed
$450,000
162 Harris Hills Dr, Athens, GA 30607
5beds
2,834sqft
Single Family Residence
Built in 2003
0.88 Acres Lot
$470,100 Zestimate®
$159/sqft
$2,731 Estimated rent
Home value
$470,100
$447,000 - $494,000
$2,731/mo
Zestimate® history
Loading...
Owner options
Explore your selling options
What's special
This 5 bedroom, 3.5 bath ranch home is larger than it looks! The formal dining room featuring elegant wainscoting, fireside family room that opens to the sunny breakfast room, and spacious kitchen adorned with granite counters, breakfast bar, and pantry, sets the stage for effortless entertaining. In this split-bedroom floor plan, the main level owner's suite offers tray ceilings, separate vanities, a rejuvenating jetted tub, and an expansive walk-in closet. With custom storage systems in every bedroom’s walk-in closet, there is ample space for all your belongings. Upstairs, you'll find bedrooms 4 and 5, the third full bath, and a versatile attic space for storage or potential expansion. The 22' deep garage can accommodate larger vehicles. Additional desirable features include crown molding throughout, stunning hardwood floors, a newer roof, HVAC system, and water heater; plus no pets have ever resided in the property. Situated on a nearly 1-acre level lot within a community with a private lake and green space, and conveniently located just minutes away from the vibrant downtown of Jefferson and the esteemed University of Georgia in Athens, this home is truly a great opportunity. Note: Seller is providing a 1-year Home Warranty!!
Zillow last checked: 8 hours ago
Listing updated: September 08, 2023 at 09:45am
Listed by:
Tracy Turner 678-316-4633,
Keller Williams Realty Atl. Partners
Bought with:
Hans Heiserer, 364205
Keller Williams Atlanta Perimeter
Source: GAMLS,MLS#: 10180485
Facts & features
Interior
Bedrooms & bathrooms
- Bedrooms: 5
- Bathrooms: 4
- Full bathrooms: 3
- 1/2 bathrooms: 1
- Main level bathrooms: 2
- Main level bedrooms: 3
Dining room
- Features: Separate Room
Kitchen
- Features: Breakfast Room, Pantry, Solid Surface Counters
Heating
- Central
Cooling
- Ceiling Fan(s), Central Air
Appliances
- Included: Dishwasher, Microwave, Oven/Range (Combo)
- Laundry: Other
Features
- Tray Ceiling(s), Vaulted Ceiling(s), High Ceilings, Double Vanity, Entrance Foyer, Soaking Tub, Separate Shower, Tile Bath, Walk-In Closet(s), In-Law Floorplan, Master On Main Level, Split Bedroom Plan
- Flooring: Hardwood, Tile, Carpet
- Basement: None
- Attic: Expandable
- Number of fireplaces: 1
- Fireplace features: Family Room, Gas Starter
Interior area
- Total structure area: 2,834
- Total interior livable area: 2,834 sqft
- Finished area above ground: 2,834
- Finished area below ground: 0
Property
Parking
- Parking features: Attached, Garage, Kitchen Level
- Has attached garage: Yes
Features
- Levels: Two
- Stories: 2
- Patio & porch: Porch, Patio
Lot
- Size: 0.88 Acres
- Features: Level
Details
- Parcel number: 043A 010
Construction
Type & style
- Home type: SingleFamily
- Architectural style: Craftsman,Ranch,Traditional
- Property subtype: Single Family Residence
Materials
- Concrete, Brick
- Roof: Composition
Condition
- Resale
- New construction: No
- Year built: 2003
Details
- Warranty included: Yes
Utilities & green energy
- Sewer: Septic Tank
- Water: Public
- Utilities for property: Underground Utilities, Cable Available, Electricity Available, High Speed Internet, Natural Gas Available, Phone Available, Water Available
Community & neighborhood
Community
- Community features: Lake
Location
- Region: Athens
- Subdivision: Harris Hills
HOA & financial
HOA
- Has HOA: Yes
- HOA fee: $200 annually
- Services included: Other
Other
Other facts
- Listing agreement: Exclusive Right To Sell
Price history
| Date | Event | Price |
|---|---|---|
| 9/7/2023 | Sold | $450,000+0%$159/sqft |
Source: | ||
| 8/12/2023 | Pending sale | $449,950$159/sqft |
Source: | ||
| 8/3/2023 | Price change | $449,9500%$159/sqft |
Source: | ||
| 7/14/2023 | Listed for sale | $450,000+109.2%$159/sqft |
Source: | ||
| 9/15/2020 | Sold | $215,100$76/sqft |
Source: Public Record Report a problem | ||
Public tax history
| Year | Property taxes | Tax assessment |
|---|---|---|
| 2024 | $4,344 +2.2% | $168,080 +10.1% |
| 2023 | $4,250 +14.1% | $152,680 +19.2% |
| 2022 | $3,726 +10.6% | $128,080 +11.5% |
Find assessor info on the county website
Neighborhood: 30607
Nearby schools
GreatSchools rating
- 5/10South Jackson Elementary SchoolGrades: PK-5Distance: 2.8 mi
- 7/10East Jackson Comprehensive High SchoolGrades: 8-12Distance: 8 mi
- 6/10East Jackson Middle SchoolGrades: 6-7Distance: 8.2 mi
Schools provided by the listing agent
- Elementary: South Jackson
- Middle: East Jackson
- High: East Jackson Comp
Source: GAMLS. This data may not be complete. We recommend contacting the local school district to confirm school assignments for this home.
Get pre-qualified for a loan
At Zillow Home Loans, we can pre-qualify you in as little as 5 minutes with no impact to your credit score.An equal housing lender. NMLS #10287.
Sell with ease on Zillow
Get a Zillow Showcase℠ listing at no additional cost and you could sell for —faster.
$470,100
2% more+$9,402
With Zillow Showcase(estimated)$479,502

