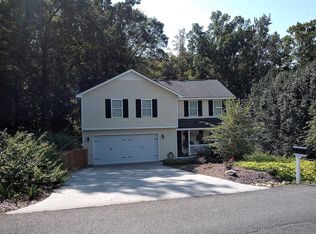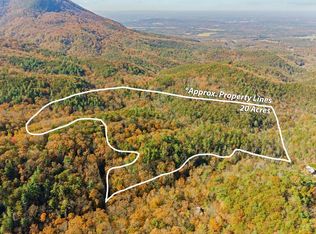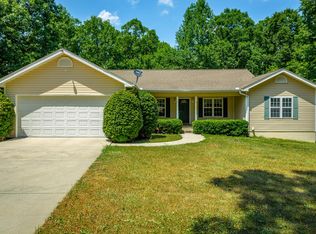Sold for $329,000
Zestimate®
$329,000
162 Hamby Rd, Chatsworth, GA 30705
3beds
2,121sqft
Single Family Residence, Residential
Built in 2023
1.5 Acres Lot
$329,000 Zestimate®
$155/sqft
$2,384 Estimated rent
Home value
$329,000
Estimated sales range
Not available
$2,384/mo
Zestimate® history
Loading...
Owner options
Explore your selling options
What's special
FOR RECORDS PURPOSES ONLY.
Zillow last checked: 8 hours ago
Listing updated: October 20, 2025 at 12:59pm
Listed by:
Linda Carter 423-505-7969,
The Source Real Estate Group
Bought with:
A NON-MEMBER, 308195
--NON-MEMBER OFFICE--
Source: RCAR,MLS#: 20254988
Facts & features
Interior
Bedrooms & bathrooms
- Bedrooms: 3
- Bathrooms: 3
- Full bathrooms: 2
- 1/2 bathrooms: 1
Heating
- See Remarks
Cooling
- See Remarks
Appliances
- Included: See Remarks, Other
- Laundry: See Remarks
Features
- See Remarks
- Flooring: See Remarks
- Basement: Other
Interior area
- Total structure area: 2,121
- Total interior livable area: 2,121 sqft
- Finished area above ground: 2,121
- Finished area below ground: 0
Property
Parking
- Total spaces: 2
- Parking features: Other
- Attached garage spaces: 2
Features
- Levels: One
- Stories: 1
- Patio & porch: See Remarks
- Exterior features: See Remarks
- Pool features: Other
Lot
- Size: 1.50 Acres
- Features: Level
Details
- Additional structures: See Remarks
- Parcel number: 0083 035
- Special conditions: Standard
Construction
Type & style
- Home type: SingleFamily
- Architectural style: Other
- Property subtype: Single Family Residence, Residential
Materials
- Other
- Foundation: See Remarks
- Roof: See Remarks
Condition
- New Construction
- New construction: Yes
- Year built: 2023
Utilities & green energy
- Sewer: See Remarks
- Water: See Remarks
- Utilities for property: See Remarks
Community & neighborhood
Community
- Community features: Other
Location
- Region: Chatsworth
Other
Other facts
- Listing terms: Cash,Conventional,FHA
- Road surface type: See Remarks
Price history
| Date | Event | Price |
|---|---|---|
| 10/20/2025 | Sold | $329,000-0.3%$155/sqft |
Source: | ||
| 8/31/2025 | Contingent | $329,900$156/sqft |
Source: Greater Chattanooga Realtors #1515364 Report a problem | ||
| 8/18/2025 | Price change | $329,900-1.5%$156/sqft |
Source: Greater Chattanooga Realtors #1515364 Report a problem | ||
| 7/25/2025 | Price change | $335,000-2.9%$158/sqft |
Source: Greater Chattanooga Realtors #1515364 Report a problem | ||
| 6/24/2025 | Price change | $345,000-1.1%$163/sqft |
Source: Greater Chattanooga Realtors #1515364 Report a problem | ||
Public tax history
| Year | Property taxes | Tax assessment |
|---|---|---|
| 2024 | $1,706 +807% | $72,520 +806.5% |
| 2023 | $188 -2% | $8,000 |
| 2022 | $192 -2.5% | $8,000 |
Find assessor info on the county website
Neighborhood: 30705
Nearby schools
GreatSchools rating
- 4/10Eton Elementary SchoolGrades: PK-6Distance: 4.7 mi
- 5/10New Bagley Middle SchoolGrades: 7-8Distance: 6.5 mi
- 5/10North Murray High SchoolGrades: 9-12Distance: 6.2 mi
Get pre-qualified for a loan
At Zillow Home Loans, we can pre-qualify you in as little as 5 minutes with no impact to your credit score.An equal housing lender. NMLS #10287.
Sell for more on Zillow
Get a Zillow Showcase℠ listing at no additional cost and you could sell for .
$329,000
2% more+$6,580
With Zillow Showcase(estimated)$335,580


