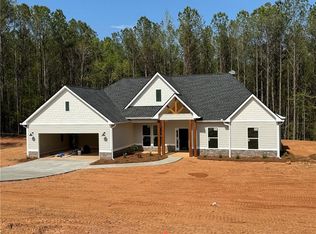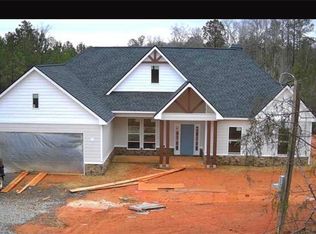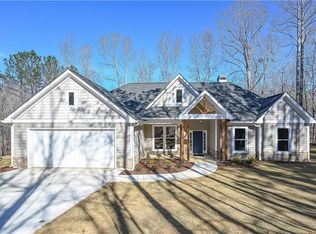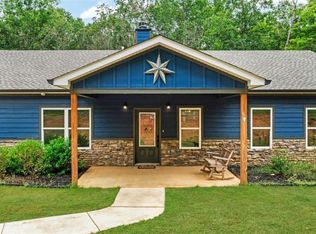Closed
$392,900
162 Hall Rd, Carrollton, GA 30116
3beds
--sqft
Single Family Residence, Residential
Built in 2024
4.74 Acres Lot
$383,400 Zestimate®
$--/sqft
$2,126 Estimated rent
Home value
$383,400
$337,000 - $433,000
$2,126/mo
Zestimate® history
Loading...
Owner options
Explore your selling options
What's special
Welcome to your dream home! Nestled on a sprawling 4.74-acre wooded estate lot, this brand-new construction promises unparalleled privacy and tranquility. This exquisite 3-bedroom, 2-bathroom ranch features an open floor plan that seamlessly blends comfort with luxury. The chef’s kitchen is a culinary enthusiast’s dream, boasting custom white cabinetry, quartz countertops, pendant lighting, stainless steel GE appliances, and a large island perfect for family gatherings. The kitchen also includes a walk-in pantry, and a stunning white subway tile backsplash. The living room, open to the kitchen, features a 72-inch ceiling fan. Thoughtful design elements are evident throughout the home, from the architectural shingles with ridge vent and Wi-Fi-enabled thermostat to the oversized covered back porch with a wood-burning fireplace perfect for wildlife watching or entertaining friends. The split bedroom floor plan ensures maximum privacy, with the master suite offering a luxurious retreat. The master bath impresses with double vanities, a soaking tub with a tile surround, a stand-up shower with a brushed nickel-framed door, and an expansive walk-in closet. Secondary bedrooms come equipped with walk-in closets and ceiling fans, sharing a well-appointed full bath. LVP flooring flows through the living areas, while plush carpeting adds warmth to the bedrooms and tile enhances the master bath. Additional features include 2-car garage with Wi-Fi capable garage door openers, a mudroom equipped with a custom-built hall tree for storage and bench seating. The sodded yard has hydroseed turf ensures lush, green surroundings. This home also includes modern amenities like a Ring doorbell, extra floodlights, and a 2.5-ton heat pump with a circulation pump on the hot water heater. Other upgrades include batten board front porch, vaulted great room, 2 piece crown molding in kitchen and master bedroom, 5 burner smooth top electric range, 2 triple draw stacks in kitchen island, Don’t miss this opportunity to make this stunning homestead your own. Welcome to a lifestyle of comfort, luxury, and serenity. Property is Tract 2 on survey.
Zillow last checked: 8 hours ago
Listing updated: October 09, 2024 at 10:54pm
Listing Provided by:
THE ALLEN TEAM,
Allen and Associates Realty, LLC. 770-851-9097,
MALISSA ALLEN,
Allen and Associates Realty, LLC.
Bought with:
Samantha Gibson, 407562
Century 21 Novus Realty
Source: FMLS GA,MLS#: 7434378
Facts & features
Interior
Bedrooms & bathrooms
- Bedrooms: 3
- Bathrooms: 2
- Full bathrooms: 2
- Main level bathrooms: 2
- Main level bedrooms: 3
Primary bedroom
- Features: Master on Main, Oversized Master, Split Bedroom Plan
- Level: Master on Main, Oversized Master, Split Bedroom Plan
Bedroom
- Features: Master on Main, Oversized Master, Split Bedroom Plan
Primary bathroom
- Features: Double Vanity, Separate Tub/Shower, Soaking Tub
Dining room
- Features: None
Kitchen
- Features: Cabinets White, Eat-in Kitchen, Kitchen Island, Pantry Walk-In, Solid Surface Counters, View to Family Room
Heating
- Central, Electric, Forced Air
Cooling
- Ceiling Fan(s), Central Air, Heat Pump
Appliances
- Included: Dishwasher, Electric Range, Electric Water Heater, ENERGY STAR Qualified Appliances, Microwave
- Laundry: Laundry Room, Main Level, Mud Room
Features
- Crown Molding, Double Vanity, High Ceilings 9 ft Main, High Ceilings 10 ft Main, Tray Ceiling(s), Walk-In Closet(s)
- Flooring: Carpet, Ceramic Tile, Laminate
- Windows: Double Pane Windows, Insulated Windows
- Basement: None
- Number of fireplaces: 1
- Fireplace features: Factory Built, Outside
- Common walls with other units/homes: No Common Walls
Interior area
- Total structure area: 0
Property
Parking
- Total spaces: 2
- Parking features: Garage, Garage Door Opener, Garage Faces Front, Kitchen Level, Level Driveway
- Garage spaces: 2
- Has uncovered spaces: Yes
Accessibility
- Accessibility features: Accessible Entrance
Features
- Levels: One
- Stories: 1
- Patio & porch: Covered, Front Porch, Rear Porch
- Exterior features: Private Yard, Rain Gutters
- Pool features: None
- Spa features: None
- Fencing: None
- Has view: Yes
- View description: Trees/Woods
- Waterfront features: None
- Body of water: None
Lot
- Size: 4.74 Acres
- Features: Back Yard, Front Yard, Landscaped, Private, Wooded
Details
- Additional structures: None
- Parcel number: 1400177
- Other equipment: None
- Horse amenities: None
Construction
Type & style
- Home type: SingleFamily
- Architectural style: Farmhouse,Ranch
- Property subtype: Single Family Residence, Residential
Materials
- HardiPlank Type, Stone
- Foundation: Slab
- Roof: Shingle
Condition
- New Construction
- New construction: Yes
- Year built: 2024
Details
- Warranty included: Yes
Utilities & green energy
- Electric: None
- Sewer: Septic Tank
- Water: Public
- Utilities for property: Cable Available, Electricity Available, Phone Available, Underground Utilities, Water Available
Green energy
- Energy efficient items: None
- Energy generation: None
- Water conservation: Low-Flow Fixtures
Community & neighborhood
Security
- Security features: Security Lights, Smoke Detector(s)
Community
- Community features: Street Lights
Location
- Region: Carrollton
- Subdivision: None
Other
Other facts
- Listing terms: 1031 Exchange,Cash,Conventional,FHA,USDA Loan,VA Loan
- Ownership: Fee Simple
- Road surface type: Gravel
Price history
| Date | Event | Price |
|---|---|---|
| 10/4/2024 | Sold | $392,900 |
Source: | ||
| 9/25/2024 | Pending sale | $392,900 |
Source: | ||
| 8/8/2024 | Listed for sale | $392,900 |
Source: | ||
Public tax history
| Year | Property taxes | Tax assessment |
|---|---|---|
| 2024 | $271 | $15,975 |
Find assessor info on the county website
Neighborhood: 30116
Nearby schools
GreatSchools rating
- 7/10Buchanan Elementary SchoolGrades: 3-5Distance: 7.2 mi
- 7/10Haralson County Middle SchoolGrades: 6-8Distance: 10.4 mi
- 5/10Haralson County High SchoolGrades: 9-12Distance: 11.3 mi
Schools provided by the listing agent
- Elementary: Roopville
- Middle: Central - Carroll
- High: Central - Carroll
Source: FMLS GA. This data may not be complete. We recommend contacting the local school district to confirm school assignments for this home.
Get a cash offer in 3 minutes
Find out how much your home could sell for in as little as 3 minutes with a no-obligation cash offer.
Estimated market value
$383,400
Get a cash offer in 3 minutes
Find out how much your home could sell for in as little as 3 minutes with a no-obligation cash offer.
Estimated market value
$383,400



