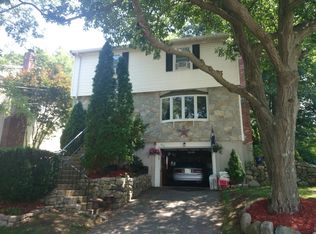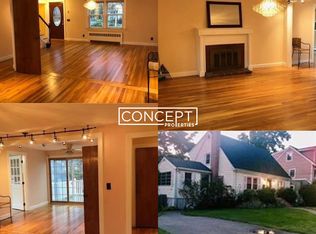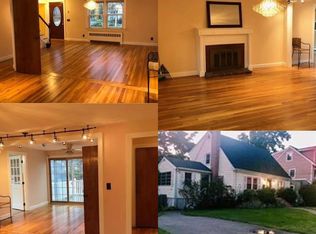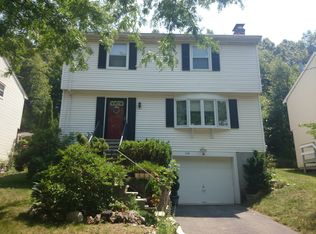Sold for $850,000
$850,000
162 Hackensack Rd, Chestnut Hill, MA 02467
3beds
1,680sqft
Single Family Residence
Built in 1986
7,288 Square Feet Lot
$1,092,300 Zestimate®
$506/sqft
$5,117 Estimated rent
Home value
$1,092,300
$994,000 - $1.20M
$5,117/mo
Zestimate® history
Loading...
Owner options
Explore your selling options
What's special
OFFER ACCEPTED - OPEN HOUSES CANCELED!! Start 2025 off at this Chestnut Hill Colonial home - situated in a low turnover, desirable neighborhood on a picturesque tree-lined street! Put your own creative spin on a home that has had several major updates including 2024 Roof, boiler & AC ('22) water heater ('19), (all but 2) windows ('16), 2 renovated bathrooms & more! As you enter, find a sunny living room with H/W floor, mirrored feature wall, bay window & inviting fireplace. Adjacent open format kitchen/eat-in dining area has tile & hardwood, granite countertops, stainless appliances & patio door leading to a deck with hot tub. Updated 1st FL bath w/ natural stone tile, glass shower door & wood vanity. Nice sized 2nd FL primary bedroom w/ walk-in closet, 2 addt’l BR’S & 2023 updated full bath. Partially finished lower-level bonus room w/ laundry/utility area & direct 1-car garage access. Just off VFW Pkwy, close to medical facilities, area shopping, Allendale Woods & more!
Zillow last checked: 8 hours ago
Listing updated: February 07, 2025 at 06:17pm
Listed by:
JigSaw Team 781-526-5862,
Citylight Homes LLC 978-977-0050,
Shari Melville 978-500-8973
Bought with:
Beth Rooney
eXp Realty
Source: MLS PIN,MLS#: 73324143
Facts & features
Interior
Bedrooms & bathrooms
- Bedrooms: 3
- Bathrooms: 2
- Full bathrooms: 2
- Main level bathrooms: 1
Primary bedroom
- Features: Walk-In Closet(s), Flooring - Wall to Wall Carpet, Lighting - Overhead
- Level: Second
- Area: 223.33
- Dimensions: 16.75 x 13.33
Bedroom 2
- Features: Closet, Flooring - Wall to Wall Carpet, Lighting - Overhead
- Level: Second
- Area: 173.33
- Dimensions: 13.33 x 13
Bedroom 3
- Features: Closet, Flooring - Wall to Wall Carpet
- Level: Second
- Area: 119.22
- Dimensions: 12.33 x 9.67
Primary bathroom
- Features: No
Bathroom 1
- Features: Bathroom - 3/4, Bathroom - With Shower Stall, Flooring - Stone/Ceramic Tile, Countertops - Stone/Granite/Solid, Remodeled, Lighting - Overhead, Pocket Door
- Level: Main,First
- Area: 61.83
- Dimensions: 8.83 x 7
Bathroom 2
- Features: Bathroom - Full, Bathroom - With Tub & Shower, Flooring - Stone/Ceramic Tile, Countertops - Stone/Granite/Solid, Lighting - Overhead
- Level: Second
- Area: 86.11
- Dimensions: 10.33 x 8.33
Kitchen
- Features: Flooring - Stone/Ceramic Tile, Dining Area, Countertops - Stone/Granite/Solid, Kitchen Island, Deck - Exterior, Exterior Access, Remodeled, Stainless Steel Appliances, Gas Stove, Lighting - Overhead
- Level: Main,First
- Area: 140.81
- Dimensions: 11.42 x 12.33
Living room
- Features: Flooring - Hardwood, Window(s) - Bay/Bow/Box, Lighting - Overhead
- Level: Main,First
- Area: 234.33
- Dimensions: 19 x 12.33
Heating
- Baseboard, Natural Gas
Cooling
- Central Air
Appliances
- Included: Gas Water Heater, Range, Dishwasher, Disposal, Microwave, Refrigerator, Washer, Dryer, Range Hood
- Laundry: Dryer Hookup - Electric, Washer Hookup, In Basement, Gas Dryer Hookup
Features
- Closet, Bonus Room, Entry Hall
- Flooring: Wood, Tile, Laminate, Flooring - Stone/Ceramic Tile
- Windows: Insulated Windows
- Basement: Partially Finished,Garage Access
- Number of fireplaces: 1
- Fireplace features: Living Room
Interior area
- Total structure area: 1,680
- Total interior livable area: 1,680 sqft
Property
Parking
- Total spaces: 2
- Parking features: Attached, Under, Garage Door Opener, Paved Drive, Off Street, Tandem, Deeded, Paved
- Attached garage spaces: 1
- Uncovered spaces: 1
Features
- Patio & porch: Deck - Composite
- Exterior features: Deck - Composite, Rain Gutters, Hot Tub/Spa
- Has spa: Yes
- Spa features: Private
Lot
- Size: 7,288 sqft
- Features: Gentle Sloping
Details
- Parcel number: W:20 P:03857 S:000,3331178
- Zoning: R1
Construction
Type & style
- Home type: SingleFamily
- Architectural style: Colonial
- Property subtype: Single Family Residence
- Attached to another structure: Yes
Materials
- Frame
- Foundation: Concrete Perimeter
- Roof: Shingle
Condition
- Year built: 1986
Utilities & green energy
- Electric: 200+ Amp Service
- Sewer: Public Sewer
- Water: Public
- Utilities for property: for Gas Range, for Gas Dryer, Washer Hookup
Community & neighborhood
Community
- Community features: Public Transportation, Shopping, Tennis Court(s), Park, Walk/Jog Trails, Golf, Medical Facility, Conservation Area, Private School, Public School, University
Location
- Region: Chestnut Hill
Other
Other facts
- Listing terms: Seller W/Participate
Price history
| Date | Event | Price |
|---|---|---|
| 2/7/2025 | Sold | $850,000+2.5%$506/sqft |
Source: MLS PIN #73324143 Report a problem | ||
| 1/8/2025 | Listed for sale | $829,000+69.5%$493/sqft |
Source: MLS PIN #73324143 Report a problem | ||
| 6/28/2012 | Listing removed | $489,000$291/sqft |
Source: Real Living #71358849 Report a problem | ||
| 6/20/2012 | Price change | $489,000-1.2%$291/sqft |
Source: Real Living #71358849 Report a problem | ||
| 4/19/2012 | Price change | $495,000-3.9%$295/sqft |
Source: Real Living #71358849 Report a problem | ||
Public tax history
| Year | Property taxes | Tax assessment |
|---|---|---|
| 2025 | $10,827 +13.1% | $935,000 +6.5% |
| 2024 | $9,573 +7.6% | $878,300 +6% |
| 2023 | $8,897 +8.6% | $828,400 +10% |
Find assessor info on the county website
Neighborhood: West Roxbury
Nearby schools
GreatSchools rating
- 5/10Manning Elementary SchoolGrades: PK-6Distance: 0.9 mi
- 5/10Lyndon K-8 SchoolGrades: PK-8Distance: 1.3 mi
Get a cash offer in 3 minutes
Find out how much your home could sell for in as little as 3 minutes with a no-obligation cash offer.
Estimated market value$1,092,300
Get a cash offer in 3 minutes
Find out how much your home could sell for in as little as 3 minutes with a no-obligation cash offer.
Estimated market value
$1,092,300



